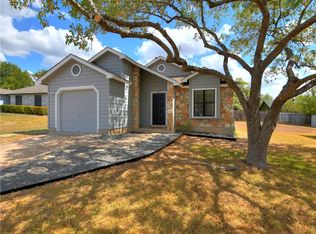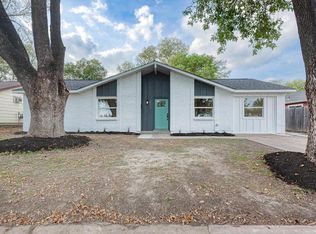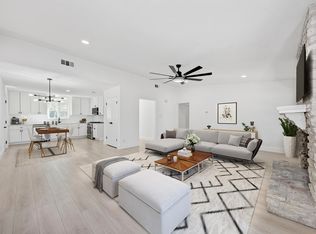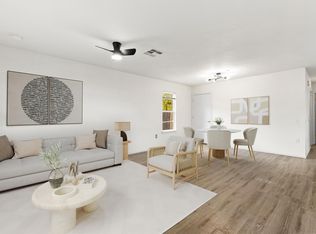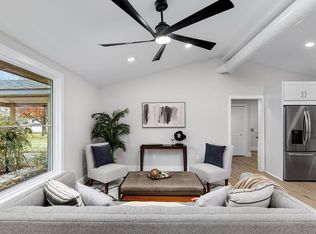Welcome to this beautifully updated 3-bedroom, 2-bathroom gem offering 1,209 square feet of thoughtfully designed living space. Nestled in a quiet neighborhood, this single-story home combines style, comfort, and functionality. Step inside to discover a modern open-concept floor plan with luxury vinyl plank flooring throughout the main living areas and plush carpet in the bedrooms for added comfort. The interior has been fully renovated, featuring a bright, neutral color palette that complements any style. The heart of the home is the stunning kitchen, complete with sleek quartz countertops, subway tile backsplash, stainless steel appliances, soft-close white shaker cabinets, and a stylish vent hood over the electric cooktop island—perfect for entertaining. The bathrooms have been tastefully updated with contemporary finishes, and the primary suite offers a serene retreat with generous natural light. Enjoy the low-maintenance backyard and a front yard with a mature shade tree, ready for your personal landscaping touch. Additional features include a single-car garage, updated lighting, and modern black fixtures throughout. This move-in ready home is a must-see!
Active
Price increase: $7.5K (12/10)
$382,500
4913 Single Shot Cir, Austin, TX 78723
3beds
1,209sqft
Est.:
Single Family Residence
Built in 1999
8,385.3 Square Feet Lot
$381,500 Zestimate®
$316/sqft
$-- HOA
What's special
Low-maintenance backyardPlush carpetStainless steel appliancesModern open-concept floor planSleek quartz countertopsBright neutral color paletteSubway tile backsplash
- 188 days |
- 816 |
- 95 |
Likely to sell faster than
Zillow last checked: 8 hours ago
Listing updated: December 10, 2025 at 01:25pm
Listed by:
Stephen Horn (480) 532-4604,
Real Broker, LLC (855) 450-0442
Source: Unlock MLS,MLS#: 2667386
Tour with a local agent
Facts & features
Interior
Bedrooms & bathrooms
- Bedrooms: 3
- Bathrooms: 2
- Full bathrooms: 2
- Main level bedrooms: 3
Heating
- Central, Natural Gas
Cooling
- Central Air, Electric
Appliances
- Included: Dishwasher, Microwave, Range
Features
- Primary Bedroom on Main
- Flooring: Carpet, Vinyl
- Windows: Window Coverings
- Fireplace features: None
Interior area
- Total interior livable area: 1,209 sqft
Property
Parking
- Total spaces: 1
- Parking features: Attached, Garage
- Attached garage spaces: 1
Accessibility
- Accessibility features: None
Features
- Levels: One
- Stories: 1
- Patio & porch: None
- Exterior features: None
- Pool features: None
- Fencing: Back Yard, Wire
- Has view: Yes
- View description: None
- Waterfront features: None
Lot
- Size: 8,385.3 Square Feet
- Features: None
Details
- Additional structures: None
- Parcel number: 02152207140000
- Special conditions: Standard
Construction
Type & style
- Home type: SingleFamily
- Property subtype: Single Family Residence
Materials
- Foundation: Slab
- Roof: Asphalt
Condition
- Resale
- New construction: No
- Year built: 1999
Utilities & green energy
- Sewer: Public Sewer
- Water: Public
- Utilities for property: Electricity Available
Community & HOA
Community
- Features: None
- Subdivision: Fort View Hills Sec 01
HOA
- Has HOA: No
Location
- Region: Austin
Financial & listing details
- Price per square foot: $316/sqft
- Tax assessed value: $356,642
- Annual tax amount: $7,444
- Date on market: 6/5/2025
- Listing terms: Cash,Conventional,FHA,VA Loan
- Electric utility on property: Yes
Estimated market value
$381,500
$362,000 - $401,000
$2,390/mo
Price history
Price history
| Date | Event | Price |
|---|---|---|
| 12/10/2025 | Price change | $382,500+2%$316/sqft |
Source: | ||
| 9/25/2025 | Price change | $375,000-3.8%$310/sqft |
Source: | ||
| 9/10/2025 | Price change | $390,000-6%$323/sqft |
Source: | ||
| 8/21/2025 | Price change | $415,000-2.4%$343/sqft |
Source: | ||
| 7/10/2025 | Price change | $425,000-3.4%$352/sqft |
Source: | ||
Public tax history
Public tax history
| Year | Property taxes | Tax assessment |
|---|---|---|
| 2025 | -- | $356,642 -16.4% |
| 2024 | $8,454 +0.9% | $426,600 -7.9% |
| 2023 | $8,379 +102.1% | $463,094 +83.1% |
Find assessor info on the county website
BuyAbility℠ payment
Est. payment
$2,427/mo
Principal & interest
$1859
Property taxes
$434
Home insurance
$134
Climate risks
Neighborhood: Pecan Springs-Springdale
Nearby schools
GreatSchools rating
- 2/10Pecan Springs Elementary SchoolGrades: PK-5Distance: 0.8 mi
- 1/10Martin Middle SchoolGrades: 7-8Distance: 4.2 mi
- 2/10Northeast Early College High SchoolGrades: 9-12Distance: 2.4 mi
Schools provided by the listing agent
- Elementary: Pecan Springs
- Middle: Martin
- High: Lyndon B Johnson (Austin ISD)
- District: Austin ISD
Source: Unlock MLS. This data may not be complete. We recommend contacting the local school district to confirm school assignments for this home.
- Loading
- Loading

