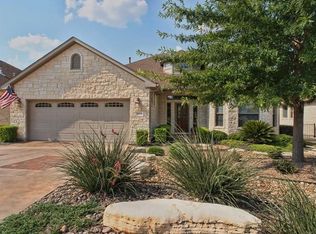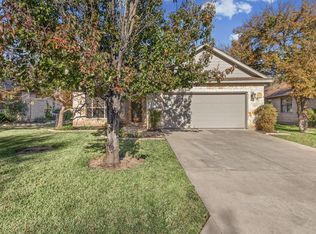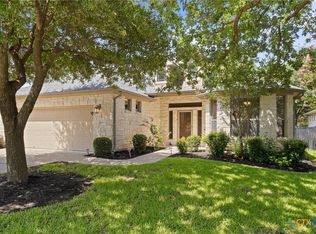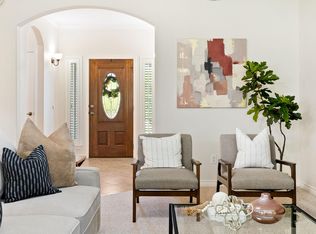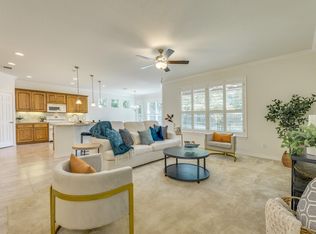Sparkling and well maintained 2 bed/2 baths with a study / second living area. Located in the prestigious Heritage Oaks adult, 55+ community. Bright, open floor plan with large windows that view the tranquil/relaxing back yard and walking trail. Hard surface tile flooring except in bedroom #2. Kitchen features under cabinet lighting, plenty of storage, granite counters, gas cooktop and large breakfast bar. Refrigerator to convey. Spacious Master Suite with panoramic window that has Roman Blinds for privacy. Master Bath offers dual vanities, walk-in shower and generous sized walk-in closet with handy built-ins. Bedroom #2 has a guest bath just steps away. All stone exterior. Stone floored patio to view a magnificent tree shading the back yard. The neighborhood walking trail is easily accessible from your yard. There is a wall of maple built-in cabinets in the garage. Water softener with carbon filter (approx. 6 yrs old) and water heater (approx. 6 years old). Roof 2020.
Active
$365,000
4914 Big Bend Trl, Georgetown, TX 78633
2beds
1,622sqft
Est.:
Single Family Residence
Built in 2006
6,534 Square Feet Lot
$-- Zestimate®
$225/sqft
$55/mo HOA
What's special
Open floor planPanoramic windowGranite countersPlenty of storageStone floored patioGenerous sized walk-in closetRoman blinds for privacy
- 198 days |
- 100 |
- 4 |
Zillow last checked: 8 hours ago
Listing updated: November 08, 2025 at 10:40am
Listed by:
Mary Wells (512) 417-1780,
Kurtz Properties (512) 417-1780
Source: Unlock MLS,MLS#: 9244697
Tour with a local agent
Facts & features
Interior
Bedrooms & bathrooms
- Bedrooms: 2
- Bathrooms: 2
- Full bathrooms: 2
- Main level bedrooms: 2
Primary bedroom
- Description: Awesome view of the greenspace and walking trail! Roman Blinds for privacy. Hard surface flooring. Master closet has lots of built-ins and hanging space!
- Features: Ceiling Fan(s), Walk-In Closet(s)
- Level: First
Primary bathroom
- Description: Wow! There is so much room in this primary bath! Dual vanity, oversized walk-in shower, walk-in closet with built-ins for storage.
- Features: Double Vanity, Full Bath, Separate Shower, Storage, Walk-In Closet(s), Walk-in Shower
- Level: First
Kitchen
- Description: Open to the living area for the best in entertaining! Breakfast Bar plus a generous size dining area! Gas cooktop, built-in electric oven and built-in microwave! Lights under cabinets provide great atmosphere. Refrigerator to convey.
- Features: Kitchn - Breakfast Area, Breakfast Bar, Granite Counters, CRWN, Open to Family Room, Pantry, Plumbed for Icemaker, Recessed Lighting
- Level: First
Heating
- Central, Natural Gas
Cooling
- Ceiling Fan(s), Central Air, Electric
Appliances
- Included: Built-In Electric Oven, Dishwasher, Disposal, Dryer, Exhaust Fan, Gas Cooktop, Microwave, Electric Oven, Plumbed For Ice Maker, Refrigerator, Washer, Gas Water Heater, Water Softener Owned
Features
- Breakfast Bar, Ceiling Fan(s), Granite Counters, Crown Molding, Double Vanity, Electric Dryer Hookup, Entrance Foyer, Multiple Living Areas, Open Floorplan, Pantry, Storage, Walk-In Closet(s), Washer Hookup
- Flooring: Carpet, Tile
- Windows: Blinds, Screens, Window Treatments
Interior area
- Total interior livable area: 1,622 sqft
Video & virtual tour
Property
Parking
- Total spaces: 2
- Parking features: Door-Single, Driveway, Garage, Garage Door Opener, Garage Faces Front, Inside Entrance, Kitchen Level
- Garage spaces: 2
Accessibility
- Accessibility features: Grip-Accessible Features
Features
- Levels: One
- Stories: 1
- Patio & porch: Covered, Front Porch, Patio
- Exterior features: Gutters Full
- Pool features: None
- Fencing: None
- Has view: Yes
- View description: Neighborhood, Park/Greenbelt, Trees/Woods
- Waterfront features: None
Lot
- Size: 6,534 Square Feet
- Features: Back to Park/Greenbelt, Back Yard, Curbs, Front Yard, Interior Lot, Landscaped, Level, Sprinkler - Automatic, Trees-Large (Over 40 Ft)
Details
- Additional structures: None
- Parcel number: R476759
- Special conditions: Standard
Construction
Type & style
- Home type: SingleFamily
- Property subtype: Single Family Residence
Materials
- Foundation: Slab
- Roof: Composition
Condition
- Resale
- New construction: No
- Year built: 2006
Details
- Builder name: Jimmy Jacobs
Utilities & green energy
- Sewer: Public Sewer
- Water: Public
- Utilities for property: Cable Available, Electricity Connected, Internet-Cable, Natural Gas Connected, Phone Available, Sewer Connected, Underground Utilities, Water Connected
Community & HOA
Community
- Features: Clubhouse, Cluster Mailbox, Common Grounds, Conference/Meeting Room, Electronic Payments, Fitness Center, Game Room, Library, Planned Social Activities, Street Lights, Trash Pickup - Door to Door, Underground Utilities
- Senior community: Yes
- Subdivision: Heritage Oaks
HOA
- Has HOA: Yes
- Services included: Common Area Maintenance, Maintenance Grounds, Maintenance Structure
- HOA fee: $660 annually
- HOA name: Heritage Oaks Homeowners Association
Location
- Region: Georgetown
Financial & listing details
- Price per square foot: $225/sqft
- Tax assessed value: $373,789
- Annual tax amount: $6,800
- Date on market: 5/30/2025
- Listing terms: Cash,Conventional,VA Loan
- Electric utility on property: Yes
Estimated market value
Not available
Estimated sales range
Not available
Not available
Price history
Price history
| Date | Event | Price |
|---|---|---|
| 9/15/2025 | Price change | $365,000-5.2%$225/sqft |
Source: | ||
| 5/30/2025 | Listed for sale | $385,000+40%$237/sqft |
Source: | ||
| 5/15/2019 | Listing removed | $275,000$170/sqft |
Source: Keller Williams Realty #4557266 Report a problem | ||
| 3/28/2019 | Pending sale | $275,000$170/sqft |
Source: Keller Williams Realty #4557266 Report a problem | ||
| 3/20/2019 | Listed for sale | $275,000+5.8%$170/sqft |
Source: Keller Williams Realty #4557266 Report a problem | ||
Public tax history
Public tax history
| Year | Property taxes | Tax assessment |
|---|---|---|
| 2024 | $6,800 +4.8% | $373,789 +3.6% |
| 2023 | $6,490 -19.5% | $360,922 -12.1% |
| 2022 | $8,061 | $410,582 +35.5% |
Find assessor info on the county website
BuyAbility℠ payment
Est. payment
$2,427/mo
Principal & interest
$1782
Property taxes
$462
Other costs
$183
Climate risks
Neighborhood: 78633
Nearby schools
GreatSchools rating
- 8/10Jo Ann Ford Elementary SchoolGrades: PK-5Distance: 0.6 mi
- 7/10Douglas Benold Middle SchoolGrades: 6-8Distance: 2.2 mi
- 3/10Chip Richarte High SchoolGrades: 9-12Distance: 3.6 mi
Schools provided by the listing agent
- Elementary: NA_Sun_City
- Middle: NA_Sun_City
- High: NA_Sun_City
- District: Georgetown ISD
Source: Unlock MLS. This data may not be complete. We recommend contacting the local school district to confirm school assignments for this home.
- Loading
- Loading
