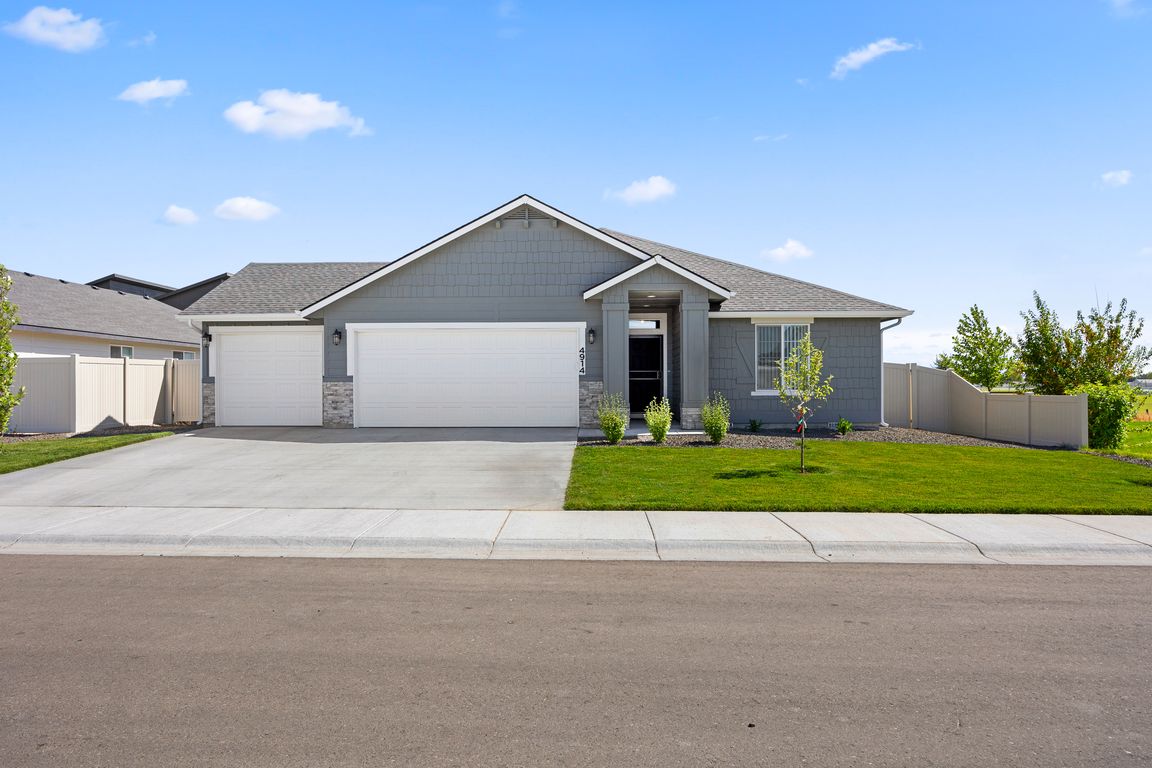
Active
$424,990
4beds
2baths
1,860sqft
4914 Endicott Dr, Caldwell, ID 83605
4beds
2baths
1,860sqft
Single family residence
Built in 2024
8,276 sqft
3 Attached garage spaces
$228 price/sqft
$725 annually HOA fee
What's special
Rv side yard parkingFruit treesUpgraded window coveringsFully fenced backyardEnhanced landscapingGas range
Better Than New 4 Bed, 2 Bath, 3 car garage in Caldwell’s Topaz Ranch! Why wait to build when you can have a move-in-ready home with upgrades already done? Located in the highly desirable N. Caldwell subdivision, this beautiful home offers comfort, space, and style. Enjoy upgraded window coverings throughout, a ...
- 116 days |
- 798 |
- 47 |
Likely to sell faster than
Source: IMLS,MLS#: 98956472
Travel times
Living Room
Kitchen
Primary Bedroom
Zillow last checked: 8 hours ago
Listing updated: November 22, 2025 at 11:06am
Listed by:
Carmen Errecart 208-590-8661,
Point Realty LLC
Source: IMLS,MLS#: 98956472
Facts & features
Interior
Bedrooms & bathrooms
- Bedrooms: 4
- Bathrooms: 2
- Main level bathrooms: 2
- Main level bedrooms: 4
Primary bedroom
- Level: Main
- Area: 210
- Dimensions: 15 x 14
Bedroom 2
- Level: Main
- Area: 110
- Dimensions: 11 x 10
Bedroom 3
- Level: Main
- Area: 110
- Dimensions: 11 x 10
Bedroom 4
- Level: Main
- Area: 121
- Dimensions: 11 x 11
Kitchen
- Level: Main
- Area: 143
- Dimensions: 13 x 11
Living room
- Level: Main
- Area: 288
- Dimensions: 18 x 16
Heating
- Forced Air, Natural Gas
Cooling
- Central Air, Ductless/Mini Split
Appliances
- Included: Gas Water Heater, Dishwasher, Disposal, Oven/Range Freestanding, Refrigerator
Features
- Bed-Master Main Level, Split Bedroom, Great Room, Double Vanity, Walk-In Closet(s), Breakfast Bar, Pantry, Kitchen Island, Granite Counters, Number of Baths Main Level: 2
- Flooring: Carpet
- Has basement: No
- Has fireplace: No
Interior area
- Total structure area: 1,860
- Total interior livable area: 1,860 sqft
- Finished area above ground: 1,860
- Finished area below ground: 0
Property
Parking
- Total spaces: 3
- Parking features: Attached
- Attached garage spaces: 3
Features
- Levels: One
- Fencing: Vinyl
Lot
- Size: 8,276.4 Square Feet
- Dimensions: 112 x 72
- Features: Standard Lot 6000-9999 SF, Irrigation Available, Sidewalks, Auto Sprinkler System, Pressurized Irrigation Sprinkler System, Irrigation Sprinkler System
Details
- Additional structures: Shed(s)
- Parcel number: R3523715600
- Zoning: R-1
Construction
Type & style
- Home type: SingleFamily
- Property subtype: Single Family Residence
Materials
- Frame, Masonry, HardiPlank Type
- Foundation: Crawl Space
- Roof: Composition
Condition
- Year built: 2024
Details
- Builder name: CBH Homes
Utilities & green energy
- Water: Public
- Utilities for property: Sewer Connected
Community & HOA
Community
- Subdivision: Topaz Ranch
HOA
- Has HOA: Yes
- HOA fee: $725 annually
Location
- Region: Caldwell
Financial & listing details
- Price per square foot: $228/sqft
- Tax assessed value: $444,100
- Annual tax amount: $973
- Date on market: 7/31/2025
- Listing terms: Cash,Consider All,Conventional,1031 Exchange,FHA,VA Loan
- Ownership: Fee Simple