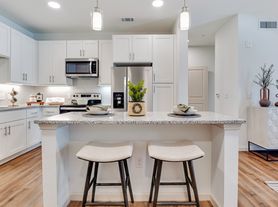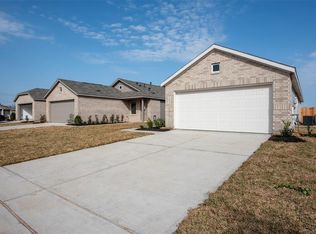Welcome to 4914 Fair Green Lane! This 3-bedroom, 2-bath home is move-in ready and full of updates you'll love. The interior features fresh paint, wood-look vinyl flooring, and kitchen and bathrooms. The open layout makes the home feel bright and inviting, and the bedrooms are all nicely sized. Out back, you'll enjoy extra privacy with no neighbors directly behind you. The fenced yard is a great space for relaxing, entertaining, or letting kids and pets play. A 1-car garage and plenty of storage make everyday living easy. The location is another big plus so commuting to the Medical Center, Downtown, or anywhere else in Houston is a breeze. The property is only a short drive from some of houston's most desirable destinations. Text to schedule your showing today!
Copyright notice - Data provided by HAR.com 2022 - All information provided should be independently verified.
House for rent
$1,699/mo
4914 Fairgreen Ln, Houston, TX 77048
3beds
1,356sqft
Price may not include required fees and charges.
Singlefamily
Available now
Cats, dogs OK
Electric, ceiling fan
-- Laundry
1 Attached garage space parking
Electric
What's special
Fresh paintFenced yardBright and invitingWood-look vinyl flooringExtra privacyOpen layout
- 42 days |
- -- |
- -- |
Travel times
Renting now? Get $1,000 closer to owning
Unlock a $400 renter bonus, plus up to a $600 savings match when you open a Foyer+ account.
Offers by Foyer; terms for both apply. Details on landing page.
Facts & features
Interior
Bedrooms & bathrooms
- Bedrooms: 3
- Bathrooms: 2
- Full bathrooms: 2
Rooms
- Room types: Family Room
Heating
- Electric
Cooling
- Electric, Ceiling Fan
Appliances
- Included: Dishwasher, Disposal, Refrigerator
Features
- All Bedrooms Down, Ceiling Fan(s)
- Flooring: Linoleum/Vinyl
Interior area
- Total interior livable area: 1,356 sqft
Property
Parking
- Total spaces: 1
- Parking features: Attached, Covered
- Has attached garage: Yes
- Details: Contact manager
Features
- Stories: 1
- Exterior features: All Bedrooms Down, Attached, Formal Dining, Formal Living, Garage Door Opener, Heating: Electric, Lot Features: Subdivided, Subdivided, Utility Room in Garage, Window Coverings
Details
- Parcel number: 1023950010006
Construction
Type & style
- Home type: SingleFamily
- Property subtype: SingleFamily
Condition
- Year built: 1975
Community & HOA
Location
- Region: Houston
Financial & listing details
- Lease term: 12 Months
Price history
| Date | Event | Price |
|---|---|---|
| 9/15/2025 | Price change | $1,699-10.6%$1/sqft |
Source: | ||
| 9/6/2025 | Price change | $1,900+5.6%$1/sqft |
Source: | ||
| 8/24/2025 | Listed for rent | $1,800$1/sqft |
Source: | ||
| 4/21/2025 | Pending sale | $209,000$154/sqft |
Source: | ||
| 3/26/2025 | Listed for sale | $209,000+435.9%$154/sqft |
Source: | ||

