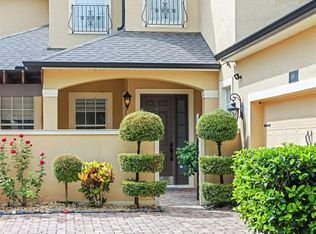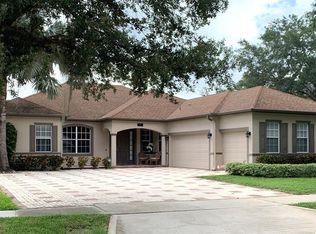Sold for $730,500
$730,500
4914 Indian Deer Rd, Windermere, FL 34786
4beds
2,412sqft
Single Family Residence
Built in 2006
0.61 Acres Lot
$767,500 Zestimate®
$303/sqft
$3,346 Estimated rent
Home value
$767,500
$729,000 - $806,000
$3,346/mo
Zestimate® history
Loading...
Owner options
Explore your selling options
What's special
Welcome to 4914 Indian Deer Rd!!! This one story house, sitting on 0.61 acre lot with pool and gorgeous view of pond and small park at the front is ready for your most demanding buyer! As soon as you enter, you can enjoy the living and dinning room, offering crown molding and tile floor. Large kitchen with 42 inch cabinets, SS appliances and granite counters. Breakfast area, next to the kitchen, great for morning coffee. Family room with electric fireplace, where family can gather together for movie. Master bedroom offers large closet, master bathroom was totally updated very tastefully. This is one of the best 1 story models in entire Summerport: offers split floorplan with master bedroom on one side and three additional bedrooms on another. Pool area is great for relaxation and parties. You will enjoy sunrise every morning over the peaceful pond! Property is very well kept and move in ready! New Roof was installed in February of 2022! Summerport community offers: clubhouse with gym, Olympic size pool, tennis, basketball court and beach volleyball as well. Several playground's in the community. A rated Keene's Crossing elementary school, just around the corner. Next to the school, we have: Foxtail Coffee, Marco's Pizza and Kelly's Ice cream and few other businesses. Great place to put your roots down. Please come and see!
Zillow last checked: 8 hours ago
Listing updated: September 14, 2023 at 02:06pm
Listing Provided by:
Edouard Sarkissian 407-729-9703,
COLDWELL BANKER REALTY 407-352-1040
Bought with:
Elisabeth Rusnak, 3300497
SOUTHERN REALTY GROUP LLC
Source: Stellar MLS,MLS#: O6136109 Originating MLS: Orlando Regional
Originating MLS: Orlando Regional

Facts & features
Interior
Bedrooms & bathrooms
- Bedrooms: 4
- Bathrooms: 3
- Full bathrooms: 3
Primary bedroom
- Features: Walk-In Closet(s)
- Level: First
- Dimensions: 16x13
Bedroom 2
- Features: Built-in Closet
- Level: First
- Dimensions: 12x11
Bedroom 3
- Features: Built-in Closet
- Level: First
- Dimensions: 11x11
Bedroom 4
- Features: Built-in Closet
- Level: First
- Dimensions: 12x11
Dinette
- Level: First
- Dimensions: 8x10
Dining room
- Level: First
- Dimensions: 11x17
Family room
- Level: First
- Dimensions: 17x18
Kitchen
- Level: First
- Dimensions: 17x13
Living room
- Level: First
- Dimensions: 10x12
Heating
- Central, Electric
Cooling
- Central Air
Appliances
- Included: Dishwasher, Disposal, Dryer, Gas Water Heater, Microwave, Range, Refrigerator, Washer, Wine Refrigerator
- Laundry: Laundry Room
Features
- Ceiling Fan(s), Crown Molding, Living Room/Dining Room Combo, Primary Bedroom Main Floor, Open Floorplan, Solid Wood Cabinets, Split Bedroom, Stone Counters, Thermostat, Walk-In Closet(s)
- Flooring: Carpet, Ceramic Tile
- Doors: Sliding Doors
- Windows: Blinds, Drapes, Window Treatments
- Basement: Other
- Has fireplace: Yes
- Fireplace features: Electric
Interior area
- Total structure area: 3,483
- Total interior livable area: 2,412 sqft
Property
Parking
- Total spaces: 2
- Parking features: Driveway, Garage Door Opener
- Attached garage spaces: 2
- Has uncovered spaces: Yes
Features
- Levels: One
- Stories: 1
- Patio & porch: Covered, Patio, Screened
- Exterior features: Irrigation System, Rain Gutters, Sprinkler Metered
- Pool features: Child Safety Fence, Gunite, Heated, In Ground, Screen Enclosure
- Has spa: Yes
- Spa features: Heated, In Ground
- Fencing: Other
- Has view: Yes
- View description: Water, Pond
- Has water view: Yes
- Water view: Water,Pond
- Waterfront features: Pond Access
Lot
- Size: 0.61 Acres
- Features: In County, Oversized Lot, Sidewalk
- Residential vegetation: Mature Landscaping, Oak Trees
Details
- Parcel number: 102327839400920
- Zoning: P-D
- Special conditions: None
Construction
Type & style
- Home type: SingleFamily
- Architectural style: Traditional
- Property subtype: Single Family Residence
Materials
- Block, Stucco
- Foundation: Slab
- Roof: Shingle
Condition
- New construction: No
- Year built: 2006
Utilities & green energy
- Sewer: Public Sewer
- Water: Public
- Utilities for property: Cable Available, Electricity Connected, Natural Gas Available, Natural Gas Connected, Public, Sprinkler Meter, Sprinkler Recycled, Street Lights, Underground Utilities, Water Connected
Community & neighborhood
Location
- Region: Windermere
- Subdivision: SUMMERPORT PH 05
HOA & financial
HOA
- Has HOA: Yes
- HOA fee: $126 monthly
- Association name: Jeffrey Webb
- Association phone: 407-656-6501
Other fees
- Pet fee: $0 monthly
Other financial information
- Total actual rent: 0
Other
Other facts
- Listing terms: Cash,Conventional,VA Loan
- Ownership: Fee Simple
- Road surface type: Paved, Asphalt
Price history
| Date | Event | Price |
|---|---|---|
| 9/14/2023 | Sold | $730,500+0.8%$303/sqft |
Source: | ||
| 8/26/2023 | Pending sale | $725,000$301/sqft |
Source: | ||
| 8/23/2023 | Listed for sale | $725,000+5.1%$301/sqft |
Source: | ||
| 3/29/2022 | Sold | $690,000+6.2%$286/sqft |
Source: Public Record Report a problem | ||
| 2/14/2022 | Pending sale | $649,900$269/sqft |
Source: | ||
Public tax history
| Year | Property taxes | Tax assessment |
|---|---|---|
| 2024 | $10,125 +22.9% | $634,112 +17.7% |
| 2023 | $8,241 +56.1% | $538,651 +54.1% |
| 2022 | $5,279 +1.1% | $349,501 +3% |
Find assessor info on the county website
Neighborhood: 34786
Nearby schools
GreatSchools rating
- 10/10Keenes Crossing Elementary SchoolGrades: PK-5Distance: 0.5 mi
- 9/10Bridgewater Middle SchoolGrades: 6-8Distance: 1.5 mi
- 7/10Windermere High SchoolGrades: 9-12Distance: 1.1 mi
Schools provided by the listing agent
- Elementary: Keene Crossing Elementary
- Middle: Bridgewater Middle
- High: Windermere High School
Source: Stellar MLS. This data may not be complete. We recommend contacting the local school district to confirm school assignments for this home.
Get a cash offer in 3 minutes
Find out how much your home could sell for in as little as 3 minutes with a no-obligation cash offer.
Estimated market value
$767,500

