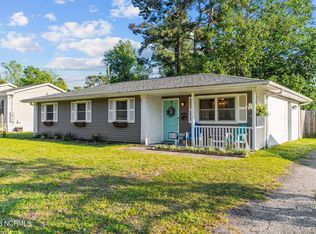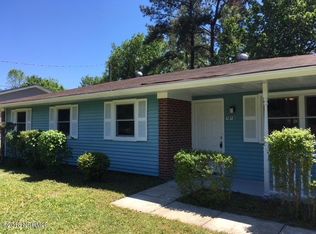If you want a renovated home with the charm of an older neighborhood with sizable backyards, look no further. From top to bottom this home has been completely renovated with a Newer HVAC, New windows, New appliances, New guest and master bathrooms, New siding and insulation, New flooring throughout, New paint, and an updated Kitchen. Attached is the list of improvements and dates completed. This open floor plan lends itself to low maintenance living and entertaining throughout, the large backyard is a perfect place for this with 2 patios, and a spacious deck overlooking your 26 ft pool. The master bedroom with ensuite bathroom is one for the books with a large walk in tiled shower, heated flooring and even a heated shower seat! The home is just a block away from Parkwood Recreation area which is a neighborhood park with picnic shelters, a playground, walking trails, basketball courts & a baseball field. Location is key here just 10 minutes from Mayfaire Shopping Center, 10 minutes from Wilmington International Airport, 15 minutes from Wrightsville Beach, and 15 minutes from Downtown Wilmington.
This property is off market, which means it's not currently listed for sale or rent on Zillow. This may be different from what's available on other websites or public sources.

