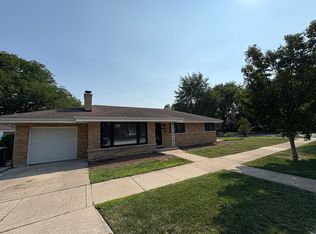Don't be fooled! This home is larger than it looks! Located in the popular South Fairview School District, just a short walk to school, and close to the expressway for easy trips to the city or O'Hare. This charming 2-story Cape Cod features 4 bedrooms plus a lower level office in the finished basement. The living room, complete with a cozy fireplace, opens to the dining room highlighted by a fun mid-century divider and hardwood floors throughout. The updated kitchen is perfect for entertaining, featuring granite countertops, stainless-steel appliances, and a passthrough to a spacious family room with bar seating, great for meals, homework, or gatherings. The first floor includes two bedrooms and a full bath, while upstairs you'll find two more bedrooms, a full bath, and great storage space. The lower level adds even more with an office, full bath, recreation/workout area, and laundry. Enjoy the beautifully landscaped private backyard and a 2-car garage. This is a home with space, style, and convenience inside and out!
House for rent
$4,800/mo
4914 Lunt Ave, Skokie, IL 60077
4beds
2,500sqft
Price may not include required fees and charges.
Singlefamily
Available now
Cats, dogs OK
Central air
In unit laundry
2 Garage spaces parking
Natural gas, forced air, fireplace
What's special
Cozy fireplaceSpacious family roomBar seatingBeautifully landscaped private backyardUpdated kitchenGranite countertopsStainless-steel appliances
- 18 days
- on Zillow |
- -- |
- -- |
Travel times
Looking to buy when your lease ends?
Consider a first-time homebuyer savings account designed to grow your down payment with up to a 6% match & 4.15% APY.
Facts & features
Interior
Bedrooms & bathrooms
- Bedrooms: 4
- Bathrooms: 3
- Full bathrooms: 3
Rooms
- Room types: Dining Room, Office, Recreation Room
Heating
- Natural Gas, Forced Air, Fireplace
Cooling
- Central Air
Appliances
- Included: Dishwasher, Dryer, Microwave, Oven, Range, Refrigerator, Washer
- Laundry: In Unit, Shared, Washer Hookup
Features
- 1st Floor Bedroom, 1st Floor Full Bath, Dry Bar, Granite Counters, Open Floorplan, Separate Dining Room, Storage
- Flooring: Carpet, Hardwood, Wood
- Has basement: Yes
- Has fireplace: Yes
Interior area
- Total interior livable area: 2,500 sqft
Property
Parking
- Total spaces: 2
- Parking features: Garage, Covered
- Has garage: Yes
- Details: Contact manager
Features
- Exterior features: 1st Floor Bedroom, 1st Floor Full Bath, Detached, Dry Bar, Flooring: Wood, Garage, Garage Owned, Granite Counters, Heating system: Forced Air, Heating: Gas, In Unit, Laundry, Living Room, No Disability Access, On Site, Open Floorplan, Private Laundry Hkup, Separate Dining Room, Stainless Steel Appliance(s), Storage, Washer Hookup, Wood Burning
Details
- Parcel number: 1033214078
Construction
Type & style
- Home type: SingleFamily
- Property subtype: SingleFamily
Community & HOA
Location
- Region: Skokie
Financial & listing details
- Lease term: 12 Months
Price history
| Date | Event | Price |
|---|---|---|
| 7/28/2025 | Listed for rent | $4,800$2/sqft |
Source: MRED as distributed by MLS GRID #12424366 | ||
| 7/28/2025 | Listing removed | $4,800$2/sqft |
Source: Zillow Rentals | ||
| 7/13/2025 | Price change | $4,800-5.9%$2/sqft |
Source: Zillow Rentals | ||
| 7/4/2025 | Listed for rent | $5,100+78.9%$2/sqft |
Source: Zillow Rentals | ||
| 3/24/2021 | Listing removed | -- |
Source: Owner | ||
![[object Object]](https://photos.zillowstatic.com/fp/a0f9a7f8442228a9ff83c00fe7b6b90d-p_i.jpg)
