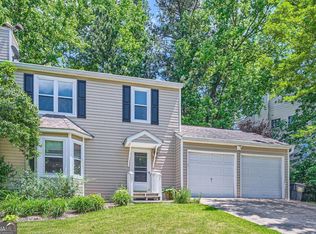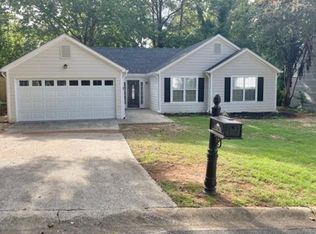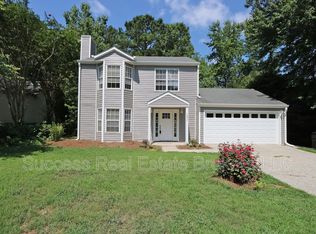Closed
$345,000
4914 October Way NW, Acworth, GA 30102
4beds
1,856sqft
Single Family Residence
Built in 1997
7,013.16 Square Feet Lot
$343,600 Zestimate®
$186/sqft
$2,190 Estimated rent
Home value
$343,600
$320,000 - $371,000
$2,190/mo
Zestimate® history
Loading...
Owner options
Explore your selling options
What's special
2 story home with unfinished basement ready for your final touches. Great Acworth location - close to schools, shopping, restaurants, I-75 as well as easy access to Lake Allatoona and the downtown areas of Kennesaw, Acworth & Woodstock. The eat-in kitchen features granite countertops and wonderful windows overlooking the fenced in backyard. There is plenty of space to expand in the formal separate dining room. The open concept living and family room area has tons of space and gets great natural light. All 4 bedrooms are located on the second level. Large oversized master bedroom with a little nook perfect to relax and enjoy a book. The master bathroom features granite countertops, a double vanity, separate soaking tub, shower and walk-in closets. The unfinished basement gives a lot of options to expand or is great for extra storage. 2 car garage on the kitchen level. The community has great amenities to enjoy all year long!
Zillow last checked: 8 hours ago
Listing updated: June 13, 2025 at 07:58am
Listed by:
Jennifer Tolley 770-862-2651,
1 Look Real Estate
Bought with:
Chris McMahan, 408008
Atlanta Communities
Source: GAMLS,MLS#: 10487311
Facts & features
Interior
Bedrooms & bathrooms
- Bedrooms: 4
- Bathrooms: 3
- Full bathrooms: 2
- 1/2 bathrooms: 1
Dining room
- Features: Separate Room
Kitchen
- Features: Breakfast Area, Solid Surface Counters
Heating
- Central, Electric
Cooling
- Ceiling Fan(s), Central Air, Electric
Appliances
- Included: Dishwasher, Electric Water Heater, Refrigerator
- Laundry: Other
Features
- High Ceilings, Tray Ceiling(s), Walk-In Closet(s)
- Flooring: Carpet
- Windows: Bay Window(s)
- Basement: Daylight,Full,Unfinished
- Number of fireplaces: 1
- Fireplace features: Family Room
- Common walls with other units/homes: No Common Walls
Interior area
- Total structure area: 1,856
- Total interior livable area: 1,856 sqft
- Finished area above ground: 1,856
- Finished area below ground: 0
Property
Parking
- Total spaces: 2
- Parking features: Attached, Garage, Kitchen Level
- Has attached garage: Yes
Features
- Levels: Three Or More
- Stories: 3
- Patio & porch: Deck
- Fencing: Back Yard
- Waterfront features: No Dock Or Boathouse
- Body of water: None
Lot
- Size: 7,013 sqft
- Features: None
Details
- Parcel number: 20001502340
- Special conditions: As Is
Construction
Type & style
- Home type: SingleFamily
- Architectural style: Traditional
- Property subtype: Single Family Residence
Materials
- Concrete
- Roof: Other
Condition
- Resale
- New construction: No
- Year built: 1997
Utilities & green energy
- Sewer: Public Sewer
- Water: Public
- Utilities for property: Cable Available, Electricity Available, High Speed Internet, Sewer Available, Water Available
Community & neighborhood
Community
- Community features: Playground, Pool, Tennis Court(s)
Location
- Region: Acworth
- Subdivision: Quail Point
HOA & financial
HOA
- Has HOA: Yes
- HOA fee: $630 annually
- Services included: Swimming, Tennis
Other
Other facts
- Listing agreement: Exclusive Right To Sell
- Listing terms: Cash,Conventional,FHA,VA Loan
Price history
| Date | Event | Price |
|---|---|---|
| 4/21/2025 | Sold | $345,000$186/sqft |
Source: | ||
| 4/2/2025 | Pending sale | $345,000$186/sqft |
Source: | ||
| 3/27/2025 | Listed for sale | $345,000+36.9%$186/sqft |
Source: | ||
| 9/17/2020 | Listing removed | $252,000$136/sqft |
Source: Signature Partners #6759514 | ||
| 9/2/2020 | Listed for sale | $252,000$136/sqft |
Source: Signature Partners #6759514 | ||
Public tax history
| Year | Property taxes | Tax assessment |
|---|---|---|
| 2024 | $3,679 +36.3% | $136,704 +17.3% |
| 2023 | $2,699 -23.7% | $116,512 |
| 2022 | $3,536 +48.3% | $116,512 +48.3% |
Find assessor info on the county website
Neighborhood: 30102
Nearby schools
GreatSchools rating
- 5/10Pitner Elementary SchoolGrades: PK-5Distance: 1.1 mi
- 6/10Palmer Middle SchoolGrades: 6-8Distance: 2.6 mi
- 8/10Kell High SchoolGrades: 9-12Distance: 5.5 mi
Schools provided by the listing agent
- Elementary: Pitner
- Middle: Palmer
- High: Kell
Source: GAMLS. This data may not be complete. We recommend contacting the local school district to confirm school assignments for this home.
Get a cash offer in 3 minutes
Find out how much your home could sell for in as little as 3 minutes with a no-obligation cash offer.
Estimated market value
$343,600
Get a cash offer in 3 minutes
Find out how much your home could sell for in as little as 3 minutes with a no-obligation cash offer.
Estimated market value
$343,600


