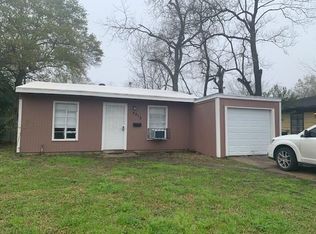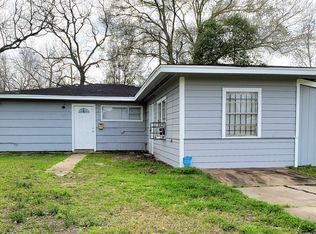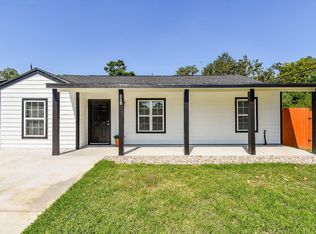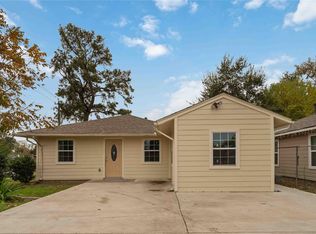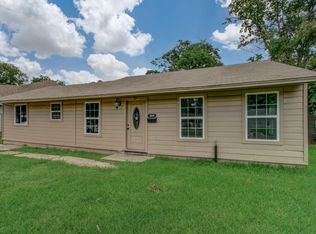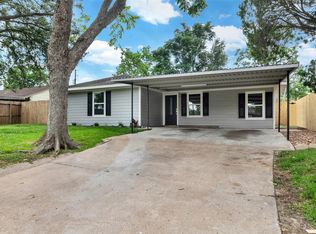Step into this beautifully remodeled 3-bedroom, 2-bathroom home where modern upgrades meet timeless comfort. With brand-new vinyl flooring throughout the main living areas and plush carpeting in the bedrooms, this home is both stylish and move-in ready.The stunning kitchen is a chef’s dream—featuring sleek quartz countertops, updated cabinetry, and stainless steel appliances, perfect for cooking and entertaining. Both bathrooms have been fully renovated with matching quartz surfaces and designer fixtures, creating a clean, contemporary vibe. Enjoy peace of mind with all-new electrical and plumbing fixtures, plus a new driveway and partition fence for added security and privacy.Outside, a detached 2-car garage and a spacious backyard offer endless possibilities for relaxation, play, or hosting gatherings.Located in a fast-growing area just minutes from the Medical Center, Downtown, and the University of Houston—this home is an incredible opportunity you don't want to miss!
For sale
Price cut: $1K (11/4)
$237,990
4914 Pershing St, Houston, TX 77033
3beds
1,287sqft
Est.:
Single Family Residence
Built in 1945
6,211.66 Square Feet Lot
$232,700 Zestimate®
$185/sqft
$-- HOA
What's special
Spacious backyardPartition fencePlush carpetingUpdated cabinetryStainless steel appliancesNew drivewayMatching quartz surfaces
- 48 days |
- 70 |
- 7 |
Zillow last checked: 8 hours ago
Listing updated: November 05, 2025 at 02:01am
Listed by:
Mohammad Khatri TREC #0572884 281-660-1783,
Roots Brokerage
Source: HAR,MLS#: 28153952
Tour with a local agent
Facts & features
Interior
Bedrooms & bathrooms
- Bedrooms: 3
- Bathrooms: 2
- Full bathrooms: 2
Rooms
- Room types: Family Room, Utility Room
Heating
- Electric
Cooling
- Electric
Appliances
- Included: Disposal, Microwave
Features
- All Bedrooms Down, Sitting Area
- Has fireplace: No
Interior area
- Total structure area: 1,287
- Total interior livable area: 1,287 sqft
Property
Parking
- Total spaces: 2
- Parking features: Detached
- Garage spaces: 2
Features
- Stories: 1
Lot
- Size: 6,211.66 Square Feet
- Features: Subdivided, 0 Up To 1/4 Acre
Details
- Parcel number: 0751890220018
Construction
Type & style
- Home type: SingleFamily
- Architectural style: Traditional
- Property subtype: Single Family Residence
Materials
- Brick, Wood Siding
- Foundation: Slab
- Roof: Composition
Condition
- New construction: No
- Year built: 1945
Utilities & green energy
- Sewer: Public Sewer
- Water: Public
Community & HOA
Community
- Subdivision: South Park Sec 01
Location
- Region: Houston
Financial & listing details
- Price per square foot: $185/sqft
- Tax assessed value: $118,957
- Annual tax amount: $1,806
- Date on market: 11/4/2025
- Listing terms: Cash,Conventional,FHA,VA Loan
Estimated market value
$232,700
$221,000 - $244,000
$1,691/mo
Price history
Price history
| Date | Event | Price |
|---|---|---|
| 11/4/2025 | Price change | $237,990-0.4%$185/sqft |
Source: | ||
| 8/15/2025 | Price change | $238,9900%$186/sqft |
Source: | ||
| 7/25/2025 | Price change | $239,000-2.4%$186/sqft |
Source: | ||
| 5/21/2025 | Listed for sale | $244,900$190/sqft |
Source: | ||
Public tax history
Public tax history
| Year | Property taxes | Tax assessment |
|---|---|---|
| 2025 | -- | $118,957 +15.1% |
| 2024 | -- | $103,349 -13.9% |
| 2023 | -- | $120,061 +9.1% |
Find assessor info on the county website
BuyAbility℠ payment
Est. payment
$1,548/mo
Principal & interest
$1148
Property taxes
$317
Home insurance
$83
Climate risks
Neighborhood: South Park
Nearby schools
GreatSchools rating
- 5/10Kelso Elementary SchoolGrades: PK-5Distance: 0.9 mi
- 5/10Attucks Middle SchoolGrades: 6-8Distance: 1.2 mi
- 4/10Worthing High SchoolGrades: 9-12Distance: 1.8 mi
Schools provided by the listing agent
- Elementary: Kelso Elementary School
- Middle: Attucks Middle School
- High: Worthing High School
Source: HAR. This data may not be complete. We recommend contacting the local school district to confirm school assignments for this home.
- Loading
- Loading
