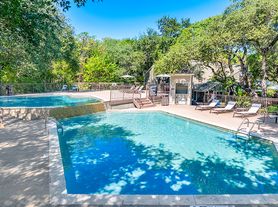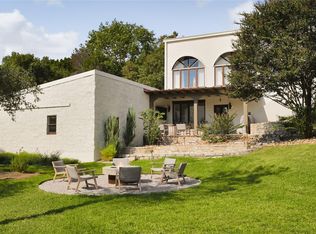LEASE this GEM in Rollingwood! Minutes from Downtown Austin, Zilker Park, and top-rated Eanes ISD schools, this 4-bed, 4.5-bath home offers the perfect mix of style and comfort. The main level features an impressive vaulted entry, open living and dining areas, and a spacious primary suite with walk-in closet, jetted tub, and dual vanities. The chef's kitchen comes equipped with Thermador appliances including double ovens, 6-burner cooktop, and warming drawer plenty of storage. .) installed the best solar panels on the market, enough energy to receive approximately $150 per month off our electric bill. Enjoy gatherings in the warm and inviting living room, or step out to the screened-in porch overlooking a private, wooded backyard. Upstairs, you'll find three en-suite bedrooms with walk-in closets, an office, laundry room, and media/playroom. Additional perks: wet bar with wine cooler, wired for sound/data/security, and a shaded .345-acre lot ready for outdoor living. This is a rare opportunity to lease in coveted Rollingwood schedule your tour today! Features of Rollingwood: 1.) At the Western Hills Athletic Club, there are playgrounds, grills and picnic tables, a baby pool, adult pool, diving board, party rentals, pickleball, basketball and sport court. tennis courts being added, 3.) Rollingwood Women's Club: The club involves series of educational events, philanthropic and volunteer opportunities and an meet locals. The women's group has a series of activities , walking group, coffee at city hall, pickleball groups. 4.) Rollingwood Community What's App Communication Board: There are a series of subgroups for topics such a safety, buy nothing's, recommendations, job postings for babysitters, house sitters and nannies. 6.) Rollingwood Park Family meet-ups
House for rent
$14,500/mo
4914 Rollingwood Dr, West Lake Hills, TX 78746
5beds
4,146sqft
Price may not include required fees and charges.
Singlefamily
Available now
Dogs OK
Central air, ceiling fan
In unit laundry
4 Attached garage spaces parking
-- Heating
What's special
Impressive vaulted entryThree en-suite bedroomsWalk-in closetsLaundry roomDouble ovensWarming drawerSpacious primary suite
- 44 days
- on Zillow |
- -- |
- -- |
Travel times
Facts & features
Interior
Bedrooms & bathrooms
- Bedrooms: 5
- Bathrooms: 5
- Full bathrooms: 4
- 1/2 bathrooms: 1
Cooling
- Central Air, Ceiling Fan
Appliances
- Included: Dishwasher, Disposal, Dryer, Freezer, Microwave, Oven, Range, Refrigerator, Stove, Washer
- Laundry: In Unit, Laundry Room, Upper Level
Features
- Built-in Features, Ceiling Fan(s), Entrance Foyer, Exhaust Fan, Pantry, Primary Bedroom on Main, Walk In Closet, Walk-In Closet(s)
- Flooring: Carpet, Tile, Wood
Interior area
- Total interior livable area: 4,146 sqft
Property
Parking
- Total spaces: 4
- Parking features: Attached, Driveway, Covered
- Has attached garage: Yes
- Details: Contact manager
Features
- Stories: 2
- Exterior features: Contact manager
Details
- Parcel number: 107609
Construction
Type & style
- Home type: SingleFamily
- Property subtype: SingleFamily
Condition
- Year built: 2006
Community & HOA
Location
- Region: West Lake Hills
Financial & listing details
- Lease term: See Remarks
Price history
| Date | Event | Price |
|---|---|---|
| 9/1/2025 | Price change | $14,500-3.3%$3/sqft |
Source: Unlock MLS #9021890 | ||
| 8/20/2025 | Listed for rent | $15,000$4/sqft |
Source: Unlock MLS #9021890 | ||
| 8/9/2012 | Sold | -- |
Source: Agent Provided | ||
| 6/24/2012 | Pending sale | $1,395,000$336/sqft |
Source: Amelia Bullock Realtors #2012304 | ||
| 5/4/2012 | Listed for sale | $1,395,000-3.1%$336/sqft |
Source: Amelia Bullock Realtors #2012304 | ||

