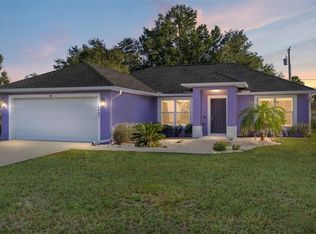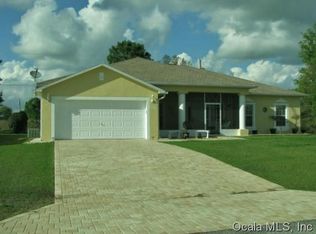Sold for $293,000 on 06/16/25
$293,000
4914 SW 147th Loop, Ocala, FL 34473
4beds
1,660sqft
Single Family Residence
Built in 2024
10,019 Square Feet Lot
$293,300 Zestimate®
$177/sqft
$-- Estimated rent
Home value
$293,300
$261,000 - $328,000
Not available
Zestimate® history
Loading...
Owner options
Explore your selling options
What's special
Welcome to this newly built single-family home located at 4914 SW 147 Loop in Ocala, FL. This stunning property was constructed in 2024 and offers a modern and spacious living space for you and your family to enjoy. With a total of4 bedrooms and 2 bathrooms , this home provides ample convenience and comfort for everyday living.As you step inside, you will be greeted by a finished area of 1,660 square feet, offering plenty of room to relax and entertain. The open layout of the home creates a seamless flow between the living, dining, and kitchen areas, boasting a cathedral ceiling, perfect for hosting gatherings with friends and family. The sleek finishes and contemporary design elements throughout the home elevate its overall aesthetic appeal.Situated on a generous lot size of 0.23 acres, there is plenty of outdoor space for you to enjoy the beautiful Florida weather. Whether you want to create a lush garden oasis or set up a cozy patio space for outdoor dining, the possibilities are endless with this expansive lot. You can also take advantage of the large yard for children and pets to play freely.Located in a desirable neighborhood of Marion Oaks in Ocala, this property offers a peaceful and quiet setting while still being close to a variety of amenities and attractions. From shopping and dining options to parks and recreational facilities, everything you need is just a short drive away. Enjoy the convenience of living in a prime location while still having the privacy and tranquility of a residential neighborhood.Overall, 4914 SW 147 Loop is a beautiful and well-appointed home that offers a perfect blend of modern luxury and comfort. With its prime location, spacious layout, and stylish finishes, this property is truly a gem in the heart of Ocala. Don't miss the opportunity to make this house your new home and start creating lasting memories in this wonderful community.
Zillow last checked: 8 hours ago
Listing updated: June 16, 2025 at 01:11pm
Listing Provided by:
Fred McGill 470-946-6499,
SIMPLESHOWING INC 833-500-7469
Bought with:
Luke Brown, 3166765
CB/ELLISON RLTY WEST
Source: Stellar MLS,MLS#: O6287838 Originating MLS: Suncoast Tampa
Originating MLS: Suncoast Tampa

Facts & features
Interior
Bedrooms & bathrooms
- Bedrooms: 4
- Bathrooms: 2
- Full bathrooms: 2
Primary bedroom
- Features: Walk-In Closet(s)
- Level: First
- Area: 176.88 Square Feet
- Dimensions: 13.2x13.4
Bedroom 2
- Features: Built-In Shelving, Walk-In Closet(s)
- Level: First
- Area: 155.89 Square Feet
- Dimensions: 13.1x11.9
Bedroom 3
- Features: Built-In Shelving, Walk-In Closet(s)
- Level: First
- Area: 120.19 Square Feet
- Dimensions: 11.9x10.1
Primary bathroom
- Features: Dual Sinks
- Level: First
- Area: 102.7 Square Feet
- Dimensions: 13x7.9
Bathroom 2
- Features: Tub With Shower
- Level: First
- Area: 46.5 Square Feet
- Dimensions: 9.3x5
Kitchen
- Features: Granite Counters
- Level: First
- Area: 141.6 Square Feet
- Dimensions: 11.8x12
Living room
- Features: Granite Counters
- Level: First
- Area: 428.34 Square Feet
- Dimensions: 24.2x17.7
Heating
- None
Cooling
- Central Air
Appliances
- Included: Dishwasher, Disposal, Electric Water Heater, Microwave, Range, Refrigerator
- Laundry: Inside, Laundry Room, Washer Hookup
Features
- Cathedral Ceiling(s), High Ceilings, Living Room/Dining Room Combo, Open Floorplan, Pest Guard System, Primary Bedroom Main Floor, Solid Surface Counters, Solid Wood Cabinets, Split Bedroom, Stone Counters, Thermostat, Walk-In Closet(s)
- Flooring: Ceramic Tile, Concrete, Vinyl
- Doors: Sliding Doors
- Has fireplace: No
Interior area
- Total structure area: 2,263
- Total interior livable area: 1,660 sqft
Property
Parking
- Total spaces: 2
- Parking features: Garage - Attached
- Attached garage spaces: 2
- Details: Garage Dimensions: 20X21
Features
- Levels: One
- Stories: 1
Lot
- Size: 10,019 sqft
Details
- Parcel number: 8001014820
- Zoning: R1
- Special conditions: None
Construction
Type & style
- Home type: SingleFamily
- Property subtype: Single Family Residence
Materials
- Block, Stucco, Wood Frame
- Foundation: Slab
- Roof: Shingle
Condition
- Completed
- New construction: Yes
- Year built: 2024
Utilities & green energy
- Sewer: Septic Tank
- Water: Public
- Utilities for property: Cable Available, Cable Connected, Phone Available, Street Lights, Underground Utilities, Water Connected
Community & neighborhood
Community
- Community features: Fitness Center, Playground
Location
- Region: Ocala
- Subdivision: MARION OAKS UN 01
HOA & financial
HOA
- Has HOA: No
- Services included: None
Other fees
- Pet fee: $0 monthly
Other financial information
- Total actual rent: 0
Other
Other facts
- Listing terms: Cash,Conventional,FHA,USDA Loan,VA Loan
- Ownership: Fee Simple
- Road surface type: Asphalt
Price history
| Date | Event | Price |
|---|---|---|
| 6/16/2025 | Sold | $293,000-0.7%$177/sqft |
Source: | ||
| 4/28/2025 | Pending sale | $294,999$178/sqft |
Source: | ||
| 3/7/2025 | Listed for sale | $294,999-0.3%$178/sqft |
Source: | ||
| 3/4/2025 | Listing removed | $295,990$178/sqft |
Source: | ||
| 1/3/2025 | Price change | $295,990-3.3%$178/sqft |
Source: | ||
Public tax history
| Year | Property taxes | Tax assessment |
|---|---|---|
| 2024 | $806 +136.7% | $29,200 +384.7% |
| 2023 | $341 +32.2% | $6,024 +10% |
| 2022 | $258 +27.1% | $5,476 +10% |
Find assessor info on the county website
Neighborhood: 34473
Nearby schools
GreatSchools rating
- 2/10Sunrise Elementary SchoolGrades: PK-4Distance: 0.5 mi
- 3/10Horizon Academy At Marion OaksGrades: 5-8Distance: 0.8 mi
- 2/10Dunnellon High SchoolGrades: 9-12Distance: 13.7 mi
Schools provided by the listing agent
- Elementary: Sunrise Elementary School-M
- Middle: Horizon Academy/Mar Oaks
- High: Dunnellon High School
Source: Stellar MLS. This data may not be complete. We recommend contacting the local school district to confirm school assignments for this home.
Get a cash offer in 3 minutes
Find out how much your home could sell for in as little as 3 minutes with a no-obligation cash offer.
Estimated market value
$293,300
Get a cash offer in 3 minutes
Find out how much your home could sell for in as little as 3 minutes with a no-obligation cash offer.
Estimated market value
$293,300

