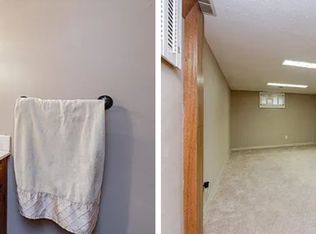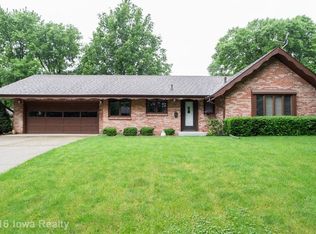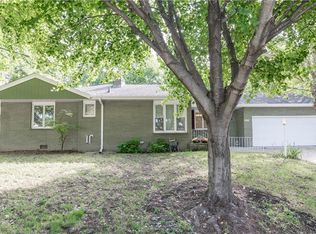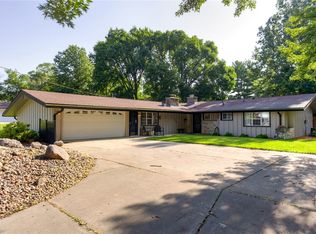Distinctive style/abundant family spaces w/ this 3BR California Ranch. Vaulted entry w/ wood laminate flooring,stone wall & built in shelving. Spacious living room w/woodburning fireplace opens to dining area. Built in desk is a convenient family center! Step up to the striking kitchen w/tiled flooring,updated counters & breakfast area overlooking the living room/dining. Family room w/ fireplace,wetbar & built-ins & tons of great light w/the windows & sliders. 3BRs, master w/ private sink/vanity area off of main family BA-great function w/ the unique set up! Partially finished basement-a wonderful craft or home office space,laundry area & a fabulous fully tiled ? BA w/ unique European shower. Spacious 2 car garage w/access to kitchen & basement. Outside,you will love the low maintenance cedar siding,updated windows & roof & HUGE brick patio/entertaining space w/view of lovely yard. Lots of extras including security system/automated lighting controls & Russound multiroom audio system.
This property is off market, which means it's not currently listed for sale or rent on Zillow. This may be different from what's available on other websites or public sources.




