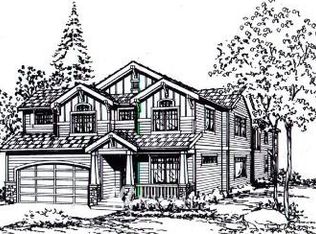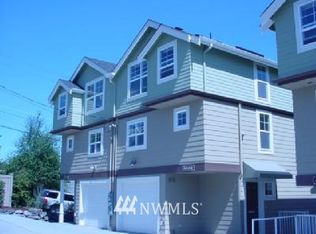Sold
Listed by:
Aaron Persinger,
Windermere Real Estate Co.
Bought with: John L Scott Westwood
$1,425,000
4914 SW Forney Street, Seattle, WA 98116
5beds
2,570sqft
Single Family Residence
Built in 1955
5,000.69 Square Feet Lot
$1,379,800 Zestimate®
$554/sqft
$5,753 Estimated rent
Home value
$1,379,800
$1.27M - $1.50M
$5,753/mo
Zestimate® history
Loading...
Owner options
Explore your selling options
What's special
Behold! A stunning Admiral abode, tastefully renovated for modern living! On a quiet street bordering Schmitz Park, the upstairs underwent a complete remodel in 2020, followed by numerous basement updates in 2023. An elegant kitchen features SS appliances, expansive quartz countertops, and ample cabinet space. The primary bath boasts a jetted tub and rainfall shower head. Enjoy three bedrooms upstairs - two with private decks. The bright MIL suite downstairs includes a second kitchen, remodeled bath, two bedrooms, den, laundry area, and storage room. The low-maintenance backyard is an added bonus. Just ½ mile to California Ave, 1 mile to Alki, and 2 miles from the West Seattle bridge—ideal location for both relaxation and accessibility!
Zillow last checked: 8 hours ago
Listing updated: December 06, 2024 at 04:04am
Offers reviewed: Oct 15
Listed by:
Aaron Persinger,
Windermere Real Estate Co.
Bought with:
Todd Williamson, 79561
John L Scott Westwood
Source: NWMLS,MLS#: 2289908
Facts & features
Interior
Bedrooms & bathrooms
- Bedrooms: 5
- Bathrooms: 2
- Full bathrooms: 1
- 3/4 bathrooms: 1
- Main level bathrooms: 1
- Main level bedrooms: 3
Primary bedroom
- Level: Main
Bedroom
- Level: Main
Bedroom
- Level: Main
Bedroom
- Level: Lower
Bedroom
- Level: Lower
Bathroom full
- Level: Main
Bathroom three quarter
- Level: Lower
Entry hall
- Level: Main
Kitchen with eating space
- Level: Main
Kitchen without eating space
- Level: Lower
Living room
- Level: Main
Rec room
- Level: Lower
Heating
- Fireplace(s), Forced Air
Cooling
- Central Air
Appliances
- Included: Dishwasher(s), Dryer(s), Refrigerator(s), Stove(s)/Range(s), Washer(s), Water Heater: Tankless, Water Heater Location: Basement
Features
- Flooring: Ceramic Tile, Laminate, Vinyl, Laminate Tile
- Doors: French Doors
- Windows: Double Pane/Storm Window
- Basement: Daylight,Finished
- Number of fireplaces: 2
- Fireplace features: Gas, Lower Level: 1, Main Level: 1, Fireplace
Interior area
- Total structure area: 2,570
- Total interior livable area: 2,570 sqft
Property
Parking
- Parking features: Driveway
Features
- Levels: One
- Stories: 1
- Entry location: Main
- Patio & porch: Second Kitchen, Ceramic Tile, Double Pane/Storm Window, Fireplace, French Doors, Laminate Hardwood, Laminate Tile, Water Heater
- Has view: Yes
- View description: Territorial
Lot
- Size: 5,000 sqft
- Features: Dead End Street, Paved, Deck, Fenced-Fully, Gas Available
Details
- Parcel number: 1492800165
- Zoning description: Jurisdiction: City
- Special conditions: Standard
Construction
Type & style
- Home type: SingleFamily
- Architectural style: Contemporary
- Property subtype: Single Family Residence
Materials
- Brick, Metal/Vinyl
- Foundation: Poured Concrete
- Roof: Composition
Condition
- Very Good
- Year built: 1955
- Major remodel year: 2020
Utilities & green energy
- Sewer: Sewer Connected
- Water: Public
Community & neighborhood
Location
- Region: Seattle
- Subdivision: Admiral
Other
Other facts
- Listing terms: Cash Out,Conventional,FHA,VA Loan
- Cumulative days on market: 175 days
Price history
| Date | Event | Price |
|---|---|---|
| 11/5/2024 | Sold | $1,425,000+10%$554/sqft |
Source: | ||
| 10/15/2024 | Pending sale | $1,295,000$504/sqft |
Source: | ||
| 10/10/2024 | Listed for sale | $1,295,000+27.6%$504/sqft |
Source: | ||
| 9/4/2024 | Listing removed | $4,950$2/sqft |
Source: Zillow Rentals Report a problem | ||
| 8/14/2024 | Price change | $4,950-9.2%$2/sqft |
Source: Zillow Rentals Report a problem | ||
Public tax history
| Year | Property taxes | Tax assessment |
|---|---|---|
| 2024 | $12,176 +10.5% | $1,249,000 +9.9% |
| 2023 | $11,015 +39% | $1,136,000 +27.5% |
| 2022 | $7,922 +4.4% | $891,000 +13.4% |
Find assessor info on the county website
Neighborhood: Admiral
Nearby schools
GreatSchools rating
- 8/10Genesee Hill Elementary SchoolGrades: K-5Distance: 0.6 mi
- 9/10Madison Middle SchoolGrades: 6-8Distance: 0.3 mi
- 7/10West Seattle High SchoolGrades: 9-12Distance: 0.5 mi
Get a cash offer in 3 minutes
Find out how much your home could sell for in as little as 3 minutes with a no-obligation cash offer.
Estimated market value$1,379,800
Get a cash offer in 3 minutes
Find out how much your home could sell for in as little as 3 minutes with a no-obligation cash offer.
Estimated market value
$1,379,800

