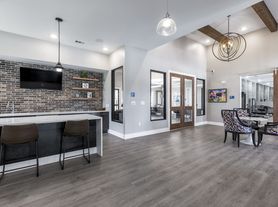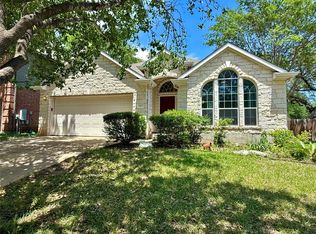Welcome to Cascades at Onion Creek Community. Discover the charm and spacious elegance of The Dexter floor plan where style meets comfort. A thoughtfully designed home offering 2,251 sq. ft. of living space with 3 bedrooms and 2.5 baths. From the moment you enter, you'll be captivated by soaring 20-foot ceilings and expansive windows that flood the entryway and family room with natural light. Warm, wood-look luxury vinyl plank flooring flows throughout, creating an inviting and sophisticated atmosphere. The owner's suite features a beautiful bay window perfect for relaxing with your morning coffee while the large game room provides the ideal space for fun and entertainment. Step outside to an extended patio and enjoy peaceful views of the oversized backyard, which backs directly onto serene farmland no rear neighbors! Located in a highly convenient area, offering quick access to major highways, employers, shopping centers, and a variety of dining options putting everything you need just minutes from your doorstep.
House for rent
$2,595/mo
4914 Seadrift Dr, Austin, TX 78747
3beds
2,251sqft
Price may not include required fees and charges.
Singlefamily
Available now
-- Pets
Central air, electric, zoned, ceiling fan
Electric dryer hookup laundry
4 Attached garage spaces parking
Natural gas, central
What's special
Extended patioExpansive windowsNatural lightLarge game room
- 79 days
- on Zillow |
- -- |
- -- |
Travel times
Renting now? Get $1,000 closer to owning
Unlock a $400 renter bonus, plus up to a $600 savings match when you open a Foyer+ account.
Offers by Foyer; terms for both apply. Details on landing page.
Facts & features
Interior
Bedrooms & bathrooms
- Bedrooms: 3
- Bathrooms: 3
- Full bathrooms: 2
- 1/2 bathrooms: 1
Heating
- Natural Gas, Central
Cooling
- Central Air, Electric, Zoned, Ceiling Fan
Appliances
- Included: Dishwasher, Disposal, Microwave, Oven, Range, Refrigerator, WD Hookup
- Laundry: Electric Dryer Hookup, Hookups, Laundry Room, Main Level
Features
- Ceiling Fan(s), Double Vanity, Electric Dryer Hookup, Exhaust Fan, French Doors, High Ceilings, High Speed Internet, Kitchen Island, Low Flow Plumbing Fixtures, Multi-level Floor Plan, Open Floorplan, Pantry, Primary Bedroom on Main, Recessed Lighting, Smart Thermostat, WD Hookup, Walk-In Closet(s), Wired for Data
- Flooring: Carpet, Tile
Interior area
- Total interior livable area: 2,251 sqft
Property
Parking
- Total spaces: 4
- Parking features: Attached, Driveway, Garage, Covered
- Has attached garage: Yes
- Details: Contact manager
Features
- Stories: 2
- Exterior features: Contact manager
Details
- Parcel number: 954294
Construction
Type & style
- Home type: SingleFamily
- Property subtype: SingleFamily
Materials
- Roof: Shake Shingle
Condition
- Year built: 2024
Community & HOA
Community
- Features: Playground
Location
- Region: Austin
Financial & listing details
- Lease term: 12 Months
Price history
| Date | Event | Price |
|---|---|---|
| 7/17/2025 | Listed for rent | $2,595$1/sqft |
Source: Unlock MLS #8302762 | ||
| 3/27/2024 | Sold | -- |
Source: Agent Provided | ||
| 3/8/2024 | Pending sale | $499,990$222/sqft |
Source: | ||
| 3/8/2024 | Listed for sale | $499,990$222/sqft |
Source: | ||

