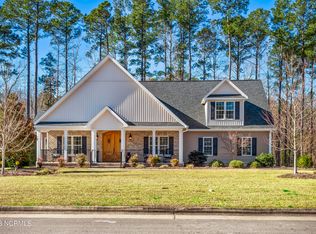Sold for $585,000 on 08/18/23
$585,000
4914 Spring Green, New Bern, NC 28562
3beds
2,984sqft
Single Family Residence
Built in 2017
0.77 Acres Lot
$627,000 Zestimate®
$196/sqft
$2,725 Estimated rent
Home value
$627,000
$596,000 - $658,000
$2,725/mo
Zestimate® history
Loading...
Owner options
Explore your selling options
What's special
Beautiful custom-built home on .77 acre private homesite. The area behind the lot is protected woodlands, so nothing will be built behind it. An inviting wrap-a-round porch welcomes you to this gracious home. The floor plans is open and has the primary and two other bedrooms on the 1st floor. There is also a large dining area off the kitchen. The living room, with fireplace, opens out to a spacious sunroom, which is heated and cooled. The primary bedroom is large and features his and hers closets. The spa-like bath has a large walk-in shower and a stunning free-standing bathtub with dual vanities (granite). Custom tile work surrounds the shower and lower walls. There is also a linen cupboard for storage. The Bonus room is large and there are several closets lining the hallway that leads to the full bath. There is a storage shed (electricity runs to it), in the yard along with raised flower beds. The yard offers spectacular nature views and is a private oasis. There are numerous features and systems, like a whole-home generator, and too many to list. See ''Special Feature Sheet'' which is uploaded in Documents.
Zillow last checked: 8 hours ago
Listing updated: May 07, 2024 at 08:17am
Listed by:
BRUCE BIRNBAUM 252-229-9160,
CAROLINA COLOURS REAL ESTATE
Bought with:
Linda J Unger, 291647
RE/MAX Homestead
Source: Hive MLS,MLS#: 100385094 Originating MLS: Neuse River Region Association of Realtors
Originating MLS: Neuse River Region Association of Realtors
Facts & features
Interior
Bedrooms & bathrooms
- Bedrooms: 3
- Bathrooms: 3
- Full bathrooms: 3
Primary bedroom
- Level: Main
- Dimensions: 15.6 x 18.6
Bedroom 2
- Level: Main
- Dimensions: 11.6 x 13
Bedroom 3
- Level: Main
- Dimensions: 13.6 x 13.6
Bonus room
- Description: Bedroom with full bath
- Level: Second
- Dimensions: 24 x 16
Kitchen
- Level: Main
- Dimensions: 13 x 15.6
Laundry
- Level: Main
- Dimensions: 7 x 10
Living room
- Level: Main
- Dimensions: 17 x 18
Sunroom
- Level: Main
- Dimensions: 23.6 x 15.6
Heating
- Heat Pump, Electric
Cooling
- Heat Pump, Zoned
Appliances
- Included: Gas Oven, Built-In Microwave, Water Softener, Dryer, Dishwasher
- Laundry: Laundry Room
Features
- Master Downstairs, Central Vacuum, Walk-in Closet(s), High Ceilings, Entrance Foyer, Whole-Home Generator, Ceiling Fan(s), Pantry, Blinds/Shades, Gas Log, Walk-In Closet(s), Workshop
- Flooring: Carpet, Tile, Wood
- Attic: Access Only
- Has fireplace: Yes
- Fireplace features: Gas Log
Interior area
- Total structure area: 2,984
- Total interior livable area: 2,984 sqft
Property
Parking
- Total spaces: 2
- Parking features: Garage Door Opener
Features
- Levels: One and One Half
- Stories: 2
- Patio & porch: Porch
- Fencing: None
Lot
- Size: 0.77 Acres
- Dimensions: 100 x 151
- Features: Cul-De-Sac, Wooded
Details
- Additional structures: Shed(s)
- Parcel number: 710414208
- Zoning: Residential
- Special conditions: Standard
Construction
Type & style
- Home type: SingleFamily
- Property subtype: Single Family Residence
Materials
- Brick Veneer, Vinyl Siding
- Foundation: Raised, Slab
- Roof: Shingle
Condition
- New construction: No
- Year built: 2017
Utilities & green energy
- Sewer: Public Sewer
- Water: Public
- Utilities for property: Sewer Available, Water Available
Community & neighborhood
Location
- Region: New Bern
- Subdivision: Carolina Colours
HOA & financial
HOA
- Has HOA: Yes
- HOA fee: $1,389 monthly
- Amenities included: Clubhouse, Pool, Dog Park, Fitness Center, Golf Course, Pickleball, Sidewalks, Tennis Court(s), Cable TV
- Association name: Carolina Colours Association, Inc.
- Association phone: 252-636-3700
Other
Other facts
- Listing agreement: Exclusive Right To Sell
- Listing terms: Cash,Conventional
Price history
| Date | Event | Price |
|---|---|---|
| 8/18/2023 | Sold | $585,000-1.7%$196/sqft |
Source: | ||
| 7/13/2023 | Pending sale | $595,000$199/sqft |
Source: | ||
| 7/12/2023 | Pending sale | $595,000$199/sqft |
Source: | ||
| 7/7/2023 | Price change | $595,000-4.9%$199/sqft |
Source: | ||
| 6/9/2023 | Listed for sale | $625,500$210/sqft |
Source: | ||
Public tax history
| Year | Property taxes | Tax assessment |
|---|---|---|
| 2024 | $4,642 | $547,410 |
| 2023 | -- | $547,410 +39.6% |
| 2022 | -- | $392,100 |
Find assessor info on the county website
Neighborhood: 28562
Nearby schools
GreatSchools rating
- 6/10Creekside ElementaryGrades: K-5Distance: 1.8 mi
- 9/10Grover C Fields MiddleGrades: 6-8Distance: 8.2 mi
- 3/10New Bern HighGrades: 9-12Distance: 9.1 mi

Get pre-qualified for a loan
At Zillow Home Loans, we can pre-qualify you in as little as 5 minutes with no impact to your credit score.An equal housing lender. NMLS #10287.
Sell for more on Zillow
Get a free Zillow Showcase℠ listing and you could sell for .
$627,000
2% more+ $12,540
With Zillow Showcase(estimated)
$639,540