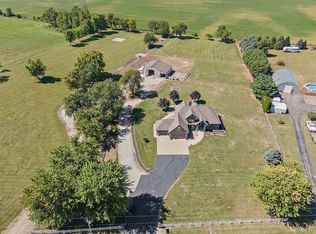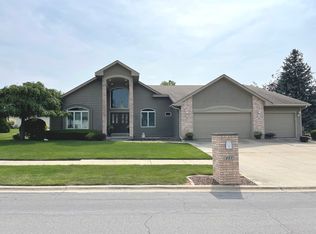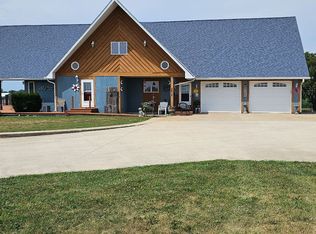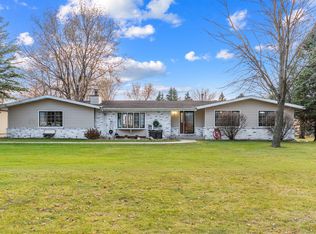Surrounded by wooded land and open space, this cozy, custom-built, family home sits on a scenic five acres- right across from Kankakee River State Park . Four bedrooms, two and a half bathrooms, and a full basement fill the 2,648 square feet of living area with whole house generator . The main level has an open floor plan with lots of natural light and neutral colors throughout - making it easy to add your own touch of fun colors and decor. Lovely gas fireplace. The utility/mud room is a great size with plenty of cabinetry for storing cleaning supplies and extras. All bedrooms upstairs with carpet throughout. Nice size master closet and bathroom - complete with skylight, walk in shower, and vanity. Full basement has plenty of space for an extra living area, study area, or extra storage. Attached two car garage and additional 40'x100' Quonset barn (complete with electric). Lots of open grass, above ground pool, and hot tub outdoors. Wonderful location if you are looking for privacy and space while being just a short drive from town. Perfect place on Rt 113 for individual needing road access for semis or the like.
Pending
$534,900
4914 W State Route 113, Kankakee, IL 60901
4beds
2,648sqft
Est.:
Single Family Residence
Built in 1985
4.7 Acres Lot
$509,400 Zestimate®
$202/sqft
$-- HOA
What's special
- 159 days |
- 93 |
- 0 |
Zillow last checked: 8 hours ago
Listing updated: October 28, 2025 at 04:36pm
Listing courtesy of:
Richard Hansen, ABR 815-383-4558,
McColly Rosenboom - B
Source: MRED as distributed by MLS GRID,MLS#: 12403412
Facts & features
Interior
Bedrooms & bathrooms
- Bedrooms: 4
- Bathrooms: 3
- Full bathrooms: 2
- 1/2 bathrooms: 1
Rooms
- Room types: Bonus Room, Utility Room-1st Floor
Primary bedroom
- Features: Flooring (Carpet), Window Treatments (All), Bathroom (Full)
- Level: Second
- Area: 364 Square Feet
- Dimensions: 28X13
Bedroom 2
- Features: Flooring (Carpet), Window Treatments (All)
- Level: Second
- Area: 110 Square Feet
- Dimensions: 11X10
Bedroom 3
- Features: Flooring (Carpet), Window Treatments (All)
- Level: Second
- Area: 110 Square Feet
- Dimensions: 11X10
Bedroom 4
- Features: Flooring (Carpet), Window Treatments (All)
- Level: Second
- Area: 110 Square Feet
- Dimensions: 11X10
Bonus room
- Features: Flooring (Vinyl), Window Treatments (All)
- Level: Second
- Area: 216 Square Feet
- Dimensions: 18X12
Dining room
- Features: Flooring (Hardwood), Window Treatments (All)
- Level: Main
- Area: 168 Square Feet
- Dimensions: 14X12
Family room
- Features: Flooring (Carpet), Window Treatments (All)
- Level: Main
- Area: 182 Square Feet
- Dimensions: 14X13
Kitchen
- Features: Kitchen (Pantry-Butler, Pantry-Closet, Pantry-Walk-in), Flooring (Vinyl), Window Treatments (All)
- Level: Main
- Area: 208 Square Feet
- Dimensions: 16X13
Laundry
- Features: Flooring (Ceramic Tile), Window Treatments (All)
- Level: Main
- Area: 196 Square Feet
- Dimensions: 14X14
Living room
- Features: Flooring (Carpet), Window Treatments (All)
- Level: Main
- Area: 270 Square Feet
- Dimensions: 18X15
Other
- Features: Flooring (Other), Window Treatments (All)
- Level: Main
- Area: 240 Square Feet
- Dimensions: 20X12
Heating
- Propane
Cooling
- Central Air
Appliances
- Included: Range, Microwave, Dishwasher, Refrigerator, Washer, Dryer
Features
- Cathedral Ceiling(s)
- Windows: Skylight(s)
- Basement: Unfinished,Full
- Number of fireplaces: 1
Interior area
- Total structure area: 0
- Total interior livable area: 2,648 sqft
Property
Parking
- Total spaces: 2
- Parking features: Concrete, Gravel, On Site, Garage Owned, Attached, Garage
- Attached garage spaces: 2
Accessibility
- Accessibility features: No Disability Access
Features
- Stories: 1.5
- Patio & porch: Patio
- Has spa: Yes
- Spa features: Outdoor Hot Tub
Lot
- Size: 4.7 Acres
- Dimensions: 637X626X888
Details
- Additional structures: Other
- Parcel number: 07080910000400
- Zoning: SINGL
- Special conditions: None
- Other equipment: Central Vacuum, TV-Dish, Ceiling Fan(s), Sump Pump
Construction
Type & style
- Home type: SingleFamily
- Property subtype: Single Family Residence
Materials
- Cedar
Condition
- New construction: No
- Year built: 1985
Utilities & green energy
- Sewer: Septic Tank
- Water: Well
Community & HOA
HOA
- Services included: None
Location
- Region: Kankakee
Financial & listing details
- Price per square foot: $202/sqft
- Tax assessed value: $386,964
- Annual tax amount: $8,611
- Date on market: 7/6/2025
- Ownership: Fee Simple
Estimated market value
$509,400
$484,000 - $535,000
$2,988/mo
Price history
Price history
| Date | Event | Price |
|---|---|---|
| 10/28/2025 | Pending sale | $534,900$202/sqft |
Source: | ||
| 8/8/2025 | Price change | $534,900-2.7%$202/sqft |
Source: | ||
| 7/6/2025 | Listed for sale | $549,900+57.1%$208/sqft |
Source: | ||
| 10/13/2006 | Sold | $350,000$132/sqft |
Source: Public Record Report a problem | ||
Public tax history
Public tax history
| Year | Property taxes | Tax assessment |
|---|---|---|
| 2024 | $8,612 +7.1% | $128,988 +9% |
| 2023 | $8,039 +6.5% | $118,338 +8.3% |
| 2022 | $7,548 +2.4% | $109,290 +4.8% |
Find assessor info on the county website
BuyAbility℠ payment
Est. payment
$3,742/mo
Principal & interest
$2623
Property taxes
$932
Home insurance
$187
Climate risks
Neighborhood: 60901
Nearby schools
GreatSchools rating
- 8/10Limestone Elementary SchoolGrades: 5-8Distance: 3.7 mi
- 8/10Herscher High SchoolGrades: 9-12Distance: 11.2 mi
- NABonfield Grade SchoolGrades: PK-1Distance: 4.9 mi
Schools provided by the listing agent
- District: 2
Source: MRED as distributed by MLS GRID. This data may not be complete. We recommend contacting the local school district to confirm school assignments for this home.
- Loading



