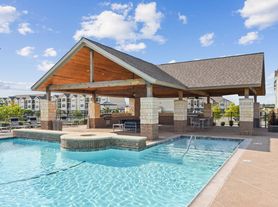Welcome to 4915 Allegany Dr, a stunning single-family home nestled in the heart of Killeen, TX. This two-story gem, located in the desirable Bridgewood Estates Neighborhood, boasts three spacious bedrooms and 2.5 bathrooms. The primary bedroom features a walk-in closet and a luxurious garden tub in the primary bathroom. The home's open living concept is accentuated by high ceilings and custom tile work, creating a bright and inviting atmosphere. The kitchen is a chef's dream with stainless steel appliances, a built-in microwave, a pantry, and a tile backsplash. The home also features an interior laundry room with a washer and dryer. The property includes a two-car garage, a loft, and a half bath. The exterior is just as impressive with a covered patio and a fenced yard. The home is conveniently located close to schools, shopping, and a military base. Experience the comfort and convenience of 4915 Allegany Dr, where every detail has been carefully considered for your enjoyment.
House for rent
$1,650/mo
4915 Allegany Dr, Killeen, TX 76549
3beds
1,606sqft
Price may not include required fees and charges.
Single family residence
Available Mon Nov 10 2025
No pets
Central air, ceiling fan
Hookups laundry
Attached garage parking
-- Heating
What's special
Fenced yardHigh ceilingsTwo-car garageStainless steel appliancesSpacious bedroomsCovered patioTile backsplash
- 6 days |
- -- |
- -- |
Travel times
Looking to buy when your lease ends?
Consider a first-time homebuyer savings account designed to grow your down payment with up to a 6% match & a competitive APY.
Facts & features
Interior
Bedrooms & bathrooms
- Bedrooms: 3
- Bathrooms: 3
- Full bathrooms: 2
- 1/2 bathrooms: 1
Cooling
- Central Air, Ceiling Fan
Appliances
- Included: Dishwasher, Microwave, Refrigerator, Stove, WD Hookup
- Laundry: Hookups
Features
- Ceiling Fan(s), Double Vanity, WD Hookup, Walk In Closet, Walk-In Closet(s)
- Flooring: Linoleum/Vinyl, Tile
Interior area
- Total interior livable area: 1,606 sqft
Property
Parking
- Parking features: Attached
- Has attached garage: Yes
- Details: Contact manager
Features
- Patio & porch: Patio
- Exterior features: 2 Full Bath, Bridgewood Estates Neighborhood, Close to Military Base, Close to Schools, Close to Shopping, Cul-de-sac, Garden, Half Bath, High Ceilings, Loft, No Carpet, Open Living, Seperate Shower, Single Family Home, Stainless Steel Appliances, Tile Backsplash, Two Story, Walk In Closet, Wood Privacy Fence, all Electric Appliances
- Fencing: Fenced Yard
Details
- Parcel number: 398841
Construction
Type & style
- Home type: SingleFamily
- Property subtype: Single Family Residence
Community & HOA
Location
- Region: Killeen
Financial & listing details
- Lease term: Contact For Details
Price history
| Date | Event | Price |
|---|---|---|
| 10/30/2025 | Listed for rent | $1,650+38.1%$1/sqft |
Source: Zillow Rentals | ||
| 4/20/2020 | Sold | -- |
Source: | ||
| 3/13/2020 | Pending sale | $154,900$96/sqft |
Source: The Graham Team #403884 | ||
| 3/13/2020 | Listed for sale | $154,900+12.3%$96/sqft |
Source: The Graham Team #403884 | ||
| 9/13/2017 | Sold | -- |
Source: | ||

