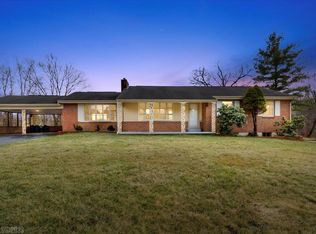Sold for $53,100
$53,100
4915 Alum Spring Rd, Pulaski, VA 24301
3beds
1,152sqft
Detached, Manufactured Home, Mobile Home
Built in 1999
5.04 Acres Lot
$133,700 Zestimate®
$46/sqft
$1,378 Estimated rent
Home value
$133,700
Estimated sales range
Not available
$1,378/mo
Zestimate® history
Loading...
Owner options
Explore your selling options
What's special
Medicaid Sale Opportunity! Charming 3BR, 2 Bath Home on 5.04 Acres This fantastic property is now available for a Medicaid Sale, priced at the unbeatable tax assessment value of $53,100! Nestled on a serene 5.04-acre lot, this spacious home offers privacy at the end of a tranquil driveway. Key Features: 3 Bedrooms, 2 Bathrooms: Plenty of space for the whole family. 1,152 Square Feet: Comfortable living space with room to grow. Well House, Storage Building, & Chicken House: Additional storage and hobby space included. Appliances Included: Range, refrigerator, washer, and dryer for added convenience. Sold As-Is: Buyer-friendly terms with no repairs or inspections required from the seller. Heat Pump, Private Well, & Septic System: Efficient and self-sustaining utilities. Master Bedroom Suite: Enjoy a spacious retreat with a walk-in closet and a large master bath featuring a separate shower, a large oval tub, and double vanities. Don't miss out on this incredible opportunity!!
Zillow last checked: 8 hours ago
Listing updated: May 21, 2024 at 07:38am
Listed by:
Regina Piland 540-818-9187,
Century 21 Valley Real Estate
Bought with:
Non-MLS Non-MLS
Non-MLS Office
Source: New River Valley AOR,MLS#: 420832
Facts & features
Interior
Bedrooms & bathrooms
- Bedrooms: 3
- Bathrooms: 2
- Full bathrooms: 2
- Main level bathrooms: 2
- Main level bedrooms: 3
Basement
- Area: 0
Heating
- Heat Pump
Cooling
- Heat Pump
Appliances
- Included: Dryer/Electric, Microwave, Electric Range, Refrigerator, Washer, Electric Water Heater
- Laundry: Main Level, Electric Dryer Hookup, Washer Hookup
Features
- Built-in Features, Ceiling Fan(s), Storage, Vaulted Ceiling(s), Walk-In Closet(s), Master Downstairs
- Flooring: Carpet, Laminate, Vinyl
- Windows: Window Treatments
- Basement: Crawl Space
- Attic: None
- Has fireplace: No
- Fireplace features: None
Interior area
- Total structure area: 1,152
- Total interior livable area: 1,152 sqft
- Finished area above ground: 1,152
- Finished area below ground: 0
Property
Parking
- Total spaces: 1
- Parking features: Carport
- Carport spaces: 1
Features
- Levels: One
- Stories: 1
- Patio & porch: Deck, Porch, Deck: 11.67 X10.33 Rear, Porch: 16.25x10.3 Front Cov
- Exterior features: Garden, Sidewalks, Storage
- Has view: Yes
Lot
- Size: 5.04 Acres
- Features: Rural, Views
Details
- Parcel number: 06300100000193
- Zoning description: Residential 2
Construction
Type & style
- Home type: MobileManufactured
- Property subtype: Detached, Manufactured Home, Mobile Home
Materials
- Vinyl Siding
- Roof: Metal
Condition
- Upgrades,Very Good
- Year built: 1999
Utilities & green energy
- Electric: Circuit Breakers
- Sewer: Septic Tank
- Water: Well
Community & neighborhood
Location
- Region: Pulaski
- Subdivision: None
HOA & financial
HOA
- Has HOA: No
Other
Other facts
- Body type: Single Wide
Price history
| Date | Event | Price |
|---|---|---|
| 5/20/2024 | Sold | $53,100$46/sqft |
Source: | ||
| 4/20/2024 | Pending sale | $53,100$46/sqft |
Source: | ||
Public tax history
| Year | Property taxes | Tax assessment |
|---|---|---|
| 2025 | $393 | $53,100 |
| 2024 | $393 | $53,100 |
| 2023 | $393 | $53,100 |
Find assessor info on the county website
Neighborhood: 24301
Nearby schools
GreatSchools rating
- 6/10Pulaski Elementary SchoolGrades: PK-5Distance: 2.9 mi
- 4/10Pulaski County Middle SchoolGrades: 6-8Distance: 2.4 mi
- 6/10Pulaski County Sr. High SchoolGrades: 9-12Distance: 3.2 mi
Schools provided by the listing agent
- Elementary: Pulaski
- Middle: Pulaski County Middle School
- High: Pulaski County
- District: Pulaski County
Source: New River Valley AOR. This data may not be complete. We recommend contacting the local school district to confirm school assignments for this home.
