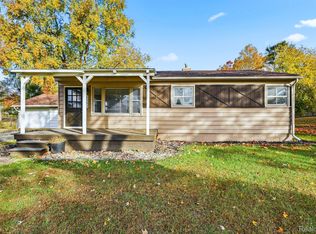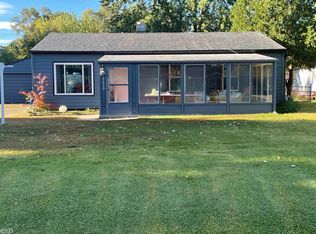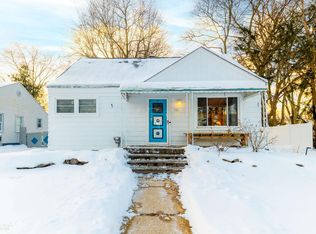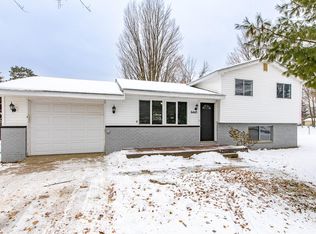The price has been improved for this turn key 3 bedroom / 2 bathroom Ranch Home sitting on almost 1/2 acre double lot. That's right, the second parcel has separate Legal Description & Property ID number. Sell it or combine, add a second garage, pool, basketball or tennis court. Also, You can BUY this HOME for ZERO DOWN! That's right, (FMB) has a grant up to $3500 to Purchase and restrictions will apply and not all will qualify. The additional 70ft by 138ft adjacent separate buildable vacant lot making the total acreage almost a 1/2 acre. 2 ~ 70 foot lots combined equal 140ft wide by 138ft deep. Enjoy the spacious yard, add a firepit, build a home or combine and add second garage. Ideal for gatherings and quiet evenings alike. Recent improvement's include upgraded kitchen and baths. The large living room offers plenty of natural light, a cozy electric fireplace perfect for relaxing or entertaining. Newer furnace and water heater. Well installed in 2007. Enjoy beach access on Walters Lake at Sunny Beach Country Club. Just minutes from Pine Knob, expressways, restaurant's, Clarkston, Lake Orion and so much more. This home blends practicality, style and comfort in one exceptional package. Tax figures include the 2 combined parcels together. Please include in your offer: Parcel ID: 08-13-152-007 ~ Lot:33 Block:51 Legal Description:T4N, R9E, SEC 13 SUNNY BEACH COUNTRY CLUB SUB NO 2 LOTS 33 & 34 BLK 51 No Land Contracts! This home is not for rent, please avoid craigslist list or internet rental scams! Audio/video equipment may be in use.
For sale
Price cut: $100 (1/28)
$254,900
4915 Clarkston Rd, Clarkston, MI 48348
3beds
988sqft
Est.:
Single Family Residence
Built in 1955
0.45 Acres Lot
$251,100 Zestimate®
$258/sqft
$-- HOA
What's special
Spacious yardCozy electric fireplaceNewer furnaceUpgraded kitchen
- 33 days |
- 5,655 |
- 173 |
Zillow last checked: 8 hours ago
Listing updated: February 08, 2026 at 06:09am
Listed by:
Todd J Swenson 248-705-7981,
National Realty Centers, Inc 248-971-1010
Source: Realcomp II,MLS#: 20261001210
Tour with a local agent
Facts & features
Interior
Bedrooms & bathrooms
- Bedrooms: 3
- Bathrooms: 2
- Full bathrooms: 2
Bedroom
- Level: Entry
- Area: 70
- Dimensions: 10 X 7
Bedroom
- Level: Entry
- Area: 112
- Dimensions: 16 X 7
Bedroom
- Level: Entry
- Area: 120
- Dimensions: 12 X 10
Other
- Level: Entry
- Area: 42
- Dimensions: 7 X 6
Other
- Level: Entry
- Area: 56
- Dimensions: 8 X 7
Kitchen
- Level: Entry
- Area: 88
- Dimensions: 11 X 8
Laundry
- Level: Entry
- Area: 18
- Dimensions: 6 X 3
Living room
- Level: Entry
- Area: 204
- Dimensions: 17 X 12
Heating
- Forced Air, Natural Gas
Cooling
- Central Air
Appliances
- Laundry: Laundry Room
Features
- Programmable Thermostat
- Basement: Unfinished
- Has fireplace: Yes
- Fireplace features: Electric, Great Room
Interior area
- Total interior livable area: 988 sqft
- Finished area above ground: 988
Video & virtual tour
Property
Parking
- Total spaces: 1.5
- Parking features: Oneand Half Car Garage, Detached, Electricityin Garage, Garage Door Opener, Garage Faces Side
- Garage spaces: 1.5
Features
- Levels: One
- Stories: 1
- Entry location: GroundLevel
- Patio & porch: Patio
- Pool features: None
- Fencing: Back Yard,Fenced
- Waterfront features: All Sports Lake, Beach Access, Lake Privileges, Navigable Water, Swim Association
- Body of water: Walters Lake / Sunny Beach Country Club
Lot
- Size: 0.45 Acres
- Dimensions: 140 x 139
- Features: Cleared, Corner Lot, Level
Details
- Parcel number: 0813152008
- Special conditions: Short Sale No,Standard
Construction
Type & style
- Home type: SingleFamily
- Architectural style: Ranch
- Property subtype: Single Family Residence
Materials
- Vinyl Siding
- Foundation: Crawl Space, Michigan Basement
- Roof: Asphalt
Condition
- New construction: No
- Year built: 1955
- Major remodel year: 2021
Utilities & green energy
- Sewer: Septic Tank
- Water: Well
Community & HOA
Community
- Subdivision: SUNNY BEACH COUNTRY CLUBNO 2
HOA
- Has HOA: Yes
- Services included: Other
- HOA fee: $90 semi annually
Location
- Region: Clarkston
Financial & listing details
- Price per square foot: $258/sqft
- Tax assessed value: $76,670
- Annual tax amount: $4,149
- Date on market: 1/7/2026
- Cumulative days on market: 245 days
- Listing agreement: Exclusive Right To Sell
- Listing terms: Cash,Conventional,FHA,Usda Loan,Va Loan
Estimated market value
$251,100
$239,000 - $264,000
$2,144/mo
Price history
Price history
| Date | Event | Price |
|---|---|---|
| 1/28/2026 | Price change | $254,9000%$258/sqft |
Source: | ||
| 1/7/2026 | Price change | $255,000-3.7%$258/sqft |
Source: | ||
| 12/28/2025 | Price change | $264,900-1.9%$268/sqft |
Source: | ||
| 11/29/2025 | Price change | $269,900-1.8%$273/sqft |
Source: | ||
| 10/11/2025 | Listed for sale | $274,900+10%$278/sqft |
Source: | ||
Public tax history
Public tax history
| Year | Property taxes | Tax assessment |
|---|---|---|
| 2024 | -- | $83,400 +13.3% |
| 2023 | -- | $73,600 +9.9% |
| 2022 | -- | $67,000 +5.8% |
Find assessor info on the county website
BuyAbility℠ payment
Est. payment
$1,605/mo
Principal & interest
$1231
Property taxes
$285
Home insurance
$89
Climate risks
Neighborhood: 48348
Nearby schools
GreatSchools rating
- 6/10Bailey Lake Elementary SchoolGrades: K-5Distance: 1.1 mi
- 8/10Sashabaw Middle SchoolGrades: 4-8Distance: 2.5 mi
- 9/10Clarkston High SchoolGrades: 7-12Distance: 2.5 mi
- Loading
- Loading





