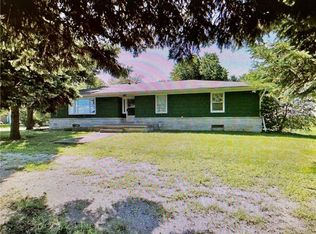Sold for $250,000
$250,000
4915 E Boyd Rd, Decatur, IL 62521
4beds
1,938sqft
Single Family Residence
Built in 1965
1 Acres Lot
$258,400 Zestimate®
$129/sqft
$2,019 Estimated rent
Home value
$258,400
$220,000 - $305,000
$2,019/mo
Zestimate® history
Loading...
Owner options
Explore your selling options
What's special
Don't miss this beautifully remodeled 4 bed/2 bath brick ranch on 1 acre in Argenta-Oreana school district. Recent updates include new roof and 6 inch gutters with gutter guards, new luxury vinyl plank flooring, new carpet in bedrooms, new windows and exterior doors, remodeled kitchen with quartz counters and custom cabinets by Hulls Cabinets, new lighting and ceiling fans, new water system with reverse osmosis filter, new pool liner & components (all pool accessories stay, as well as a Dolphin cleaning robot). The rear addition of the home is currently being used as a master suite and has a bathroom with shower, wood fireplace and new french doors leading to the back deck. However, this room can also be used as additional living space if preferred. The backyard is an oasis with a large deck, 33ft above ground pool and fully fenced yard. 2 car attached garage. The large 2-story shed has electricity and a fan. Located on the outskirts of Oreana near interstate 72, restaurants and shopping. Absolutely nothing to do but move in!
Zillow last checked: 8 hours ago
Listing updated: September 05, 2025 at 12:12pm
Listed by:
Joseph Doolin 217-875-0555,
Brinkoetter REALTORS®,
Staci Doolin 217-972-4962,
Brinkoetter REALTORS®
Bought with:
Tosha Fair, 475204859
Brinkoetter REALTORS®
Source: CIBR,MLS#: 6252661 Originating MLS: Central Illinois Board Of REALTORS
Originating MLS: Central Illinois Board Of REALTORS
Facts & features
Interior
Bedrooms & bathrooms
- Bedrooms: 4
- Bathrooms: 2
- Full bathrooms: 2
Primary bedroom
- Level: Main
Bedroom
- Level: Main
Bedroom
- Level: Main
Bedroom
- Level: Main
Primary bathroom
- Level: Main
Bonus room
- Level: Main
Den
- Level: Main
Other
- Level: Main
Kitchen
- Level: Main
Living room
- Level: Main
Heating
- Forced Air, Floor Furnace
Cooling
- Central Air
Appliances
- Included: Dishwasher, Gas Water Heater, Microwave, Oven, Refrigerator
- Laundry: Main Level
Features
- Fireplace, Bath in Primary Bedroom, Main Level Primary
- Windows: Replacement Windows
- Basement: Crawl Space
- Number of fireplaces: 2
- Fireplace features: Family/Living/Great Room, Wood Burning
Interior area
- Total structure area: 1,938
- Total interior livable area: 1,938 sqft
- Finished area above ground: 1,938
Property
Parking
- Total spaces: 2
- Parking features: Attached, Garage
- Attached garage spaces: 2
Features
- Levels: One
- Stories: 1
- Patio & porch: Deck
- Exterior features: Fence, Pool, Shed
- Pool features: Above Ground
- Fencing: Yard Fenced
Lot
- Size: 1 Acres
Details
- Additional structures: Shed(s)
- Parcel number: 180829200007
- Zoning: RES
- Special conditions: None
Construction
Type & style
- Home type: SingleFamily
- Architectural style: Ranch
- Property subtype: Single Family Residence
Materials
- Brick
- Foundation: Crawlspace, Slab
- Roof: Asphalt
Condition
- Year built: 1965
Utilities & green energy
- Sewer: Septic Tank
- Water: Well
Community & neighborhood
Location
- Region: Decatur
Other
Other facts
- Road surface type: Concrete
Price history
| Date | Event | Price |
|---|---|---|
| 9/5/2025 | Sold | $250,000-1.9%$129/sqft |
Source: | ||
| 8/21/2025 | Pending sale | $254,900$132/sqft |
Source: | ||
| 7/31/2025 | Contingent | $254,900$132/sqft |
Source: | ||
| 7/10/2025 | Price change | $254,900-1.9%$132/sqft |
Source: | ||
| 6/27/2025 | Listed for sale | $259,900+44.4%$134/sqft |
Source: | ||
Public tax history
Tax history is unavailable.
Neighborhood: 62521
Nearby schools
GreatSchools rating
- 6/10Argenta-Oreana Elementary SchoolGrades: PK-5Distance: 2.1 mi
- 6/10Argenta-Oreana Middle SchoolGrades: 6-8Distance: 6.4 mi
- 2/10Argenta-Oreana High SchoolGrades: 9-12Distance: 6.4 mi
Schools provided by the listing agent
- Elementary: Argenta-Oreana
- Middle: Argenta-Oreana
- High: Argenta-Oreana
- District: Argenta Oreana Dist 1
Source: CIBR. This data may not be complete. We recommend contacting the local school district to confirm school assignments for this home.
Get pre-qualified for a loan
At Zillow Home Loans, we can pre-qualify you in as little as 5 minutes with no impact to your credit score.An equal housing lender. NMLS #10287.
