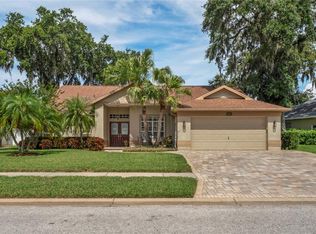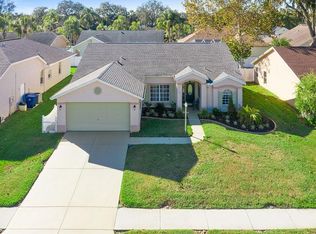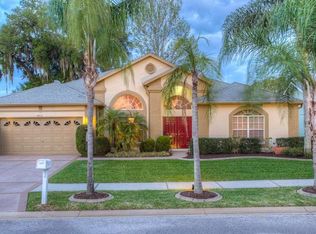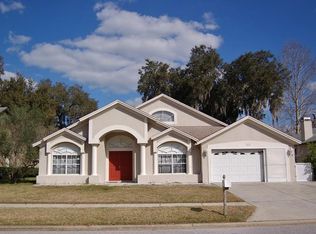Sold for $420,000
$420,000
4915 Fort Peck Rd, New Port Richey, FL 34655
3beds
1,986sqft
Single Family Residence
Built in 1997
7,700 Square Feet Lot
$413,100 Zestimate®
$211/sqft
$2,591 Estimated rent
Home value
$413,100
$376,000 - $454,000
$2,591/mo
Zestimate® history
Loading...
Owner options
Explore your selling options
What's special
Welcome to your dream home! This beautifully maintained 3-bedroom, 2-bath residence is nestled in a sought-after neighborhood of Southern Oaks known for its charm, peacefulness, and convenience to shopping, dining, nature, and top-rated schools. Greet the day from the comfort of your front porch, ideal for relaxing with a warm drink and watching the sunrise. As you step through the front entry, you're greeted by a spacious, bright open floor plan with soaring cathedral ceilings that create an airy, inviting atmosphere. The formal dining room and living room offer elegant spaces for entertaining and relaxing. The large galley kitchen features stunning granite countertops, ample cabinetry, pantry closet and a cozy breakfast nook complete with a custom-built coffee bar, perfect for morning routines. Just off the nook is a versatile bonus room, ideal as a playroom, second living area, or hobby space. Enjoy the privacy of a split floor plan, with the master suite tucked away from the secondary bedrooms. The master retreat boasts two generous walk-in closets and a private office/den ideal for working from home. More than $50,000 of substantial improvements in the last two years. The completely remodeled en-suite bath (2024) offers a luxurious, spa-like experience with an oversized shower, and a separate soaking tub, and dual vanities. Laundry room is equipped with a sink and storage, ensuring everyday convenience. Additional features include Plantation shutters throughout, updated luxury vinyl plank flooring (2023), and freshly painted interior for a turnkey move-in experience. Trane HVAC (2022), Roof (2017), Rheem water heater (2023), and Rain Bird irrigation control system (2022). Step outside to a large, fully fenced backyard with a manicured lawn, perfect for gatherings, playtime, or relaxing under the stars. Don’t miss your chance to own this exceptional home. Minutes to Starkey Wilderness Preserve (6 miles to nearest beach, 18 miles to Tampa International Airport). Schedule your showing today and make this spacious family home yours!
Zillow last checked: 8 hours ago
Listing updated: June 23, 2025 at 10:11am
Listing Provided by:
Donna Kelly 727-742-8482,
BILTMORE GROUP INC 727-559-2008
Bought with:
Alexandra Dumrauf, 3265843
FUTURE HOME REALTY INC
Nicole Ciglar, 3338712
FUTURE HOME REALTY INC
Source: Stellar MLS,MLS#: TB8384349 Originating MLS: Suncoast Tampa
Originating MLS: Suncoast Tampa

Facts & features
Interior
Bedrooms & bathrooms
- Bedrooms: 3
- Bathrooms: 2
- Full bathrooms: 2
Primary bedroom
- Features: Ceiling Fan(s), Walk-In Closet(s)
- Level: First
- Area: 189.81 Square Feet
- Dimensions: 11.1x17.1
Bedroom 2
- Features: Built-in Closet
- Level: First
- Area: 138.04 Square Feet
- Dimensions: 11.6x11.9
Bedroom 3
- Features: Built-in Closet
- Level: First
- Area: 131.08 Square Feet
- Dimensions: 11.6x11.3
Bonus room
- Features: Ceiling Fan(s), No Closet
- Level: First
- Area: 142.8 Square Feet
- Dimensions: 14x10.2
Kitchen
- Features: Pantry
- Level: First
- Area: 114.39 Square Feet
- Dimensions: 9.3x12.3
Living room
- Features: Ceiling Fan(s)
- Level: First
- Area: 573.27 Square Feet
- Dimensions: 19.7x29.1
Office
- Features: Ceiling Fan(s), No Closet
- Level: First
- Area: 175.91 Square Feet
- Dimensions: 10.11x17.4
Heating
- Electric
Cooling
- Central Air
Appliances
- Included: Dishwasher, Disposal, Dryer, Microwave, Range, Refrigerator, Washer
- Laundry: Inside, Laundry Room
Features
- Cathedral Ceiling(s), Ceiling Fan(s), Open Floorplan, Solid Wood Cabinets, Split Bedroom, Stone Counters, Walk-In Closet(s)
- Flooring: Luxury Vinyl, Tile
- Has fireplace: No
Interior area
- Total structure area: 2,468
- Total interior livable area: 1,986 sqft
Property
Parking
- Total spaces: 2
- Parking features: Garage - Attached
- Attached garage spaces: 2
Features
- Levels: One
- Stories: 1
- Patio & porch: Front Porch
- Exterior features: Irrigation System, Private Mailbox
Lot
- Size: 7,700 sqft
Details
- Parcel number: 1826170020000001620
- Zoning: AC
- Special conditions: None
Construction
Type & style
- Home type: SingleFamily
- Property subtype: Single Family Residence
Materials
- Stucco
- Foundation: Block
- Roof: Shingle
Condition
- New construction: No
- Year built: 1997
Utilities & green energy
- Sewer: Public Sewer
- Water: Public
- Utilities for property: BB/HS Internet Available, Sprinkler Meter, Street Lights, Underground Utilities
Community & neighborhood
Location
- Region: New Port Richey
- Subdivision: SOUTHERN OAKS
HOA & financial
HOA
- Has HOA: Yes
- HOA fee: $28 monthly
- Association name: Sentry Management Inc./DeeDee Rodriguez
- Association phone: 727-799-8982
Other fees
- Pet fee: $0 monthly
Other financial information
- Total actual rent: 0
Other
Other facts
- Listing terms: Cash,Conventional,FHA,VA Loan
- Ownership: Fee Simple
- Road surface type: Asphalt
Price history
| Date | Event | Price |
|---|---|---|
| 6/23/2025 | Sold | $420,000-3.4%$211/sqft |
Source: | ||
| 6/4/2025 | Pending sale | $435,000$219/sqft |
Source: | ||
| 5/16/2025 | Listed for sale | $435,000+8.8%$219/sqft |
Source: | ||
| 5/25/2023 | Sold | $399,988$201/sqft |
Source: | ||
| 4/25/2023 | Pending sale | $399,988$201/sqft |
Source: | ||
Public tax history
| Year | Property taxes | Tax assessment |
|---|---|---|
| 2024 | $5,241 +27.8% | $328,396 +3.6% |
| 2023 | $4,100 +9.2% | $317,088 +20% |
| 2022 | $3,756 +112.3% | $264,324 +92.5% |
Find assessor info on the county website
Neighborhood: 34655
Nearby schools
GreatSchools rating
- 7/10Longleaf Elementary SchoolGrades: PK-5Distance: 1.6 mi
- 5/10River Ridge Middle SchoolGrades: 6-8Distance: 3 mi
- 5/10River Ridge High SchoolGrades: PK,9-12Distance: 3 mi
Schools provided by the listing agent
- Elementary: Longleaf Elementary-PO
- Middle: River Ridge Middle-PO
- High: River Ridge High-PO
Source: Stellar MLS. This data may not be complete. We recommend contacting the local school district to confirm school assignments for this home.
Get a cash offer in 3 minutes
Find out how much your home could sell for in as little as 3 minutes with a no-obligation cash offer.
Estimated market value$413,100
Get a cash offer in 3 minutes
Find out how much your home could sell for in as little as 3 minutes with a no-obligation cash offer.
Estimated market value
$413,100



