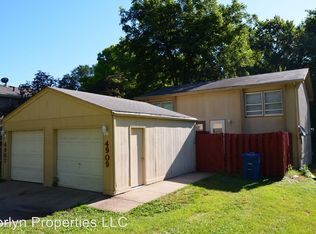You won't want to miss out on this large ranch home in an established Des Moines location. This well-kept home was built in 2002 and features 4 bedrooms, 3 bathrooms, and an attached 2 car garage. On the main level you a greeted with vaulted ceilings in the living room, ample dining space, and a spacious kitchen with new black stainless steel appliances. First-floor laundry in the mudroom. Master bedroom with remodeled bathroom and walk-in closet. Two additional bedrooms and a full bathroom complete the first floor. The lower level is fully finished with tons of natural light from the daylight windows, rec area, 4th bedroom, and another full bathroom. Outside you will notice easy maintenance vinyl siding, an oversized deck, and this property comes with an additional lot. Call today for your private showing.
This property is off market, which means it's not currently listed for sale or rent on Zillow. This may be different from what's available on other websites or public sources.


