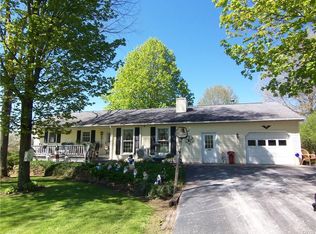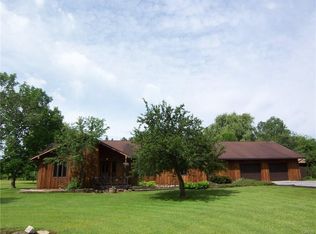Country living at it's finest. Park like yard has 3 +/- acres with a pond! Huge living room with fireplace, eat-in kitchen with newer appliances and island, heated sun room, den, 3 bedrooms, 2 baths! Attached 2 stall garage with single door plus a 35' x 29' detached garage with oversize doors, new steel roof, concrete floor and storage above, shed, house is wired for a generator, covered front porch and a wrap around deck! Nature at it's best. Square footage believed to be larger than what records show.
This property is off market, which means it's not currently listed for sale or rent on Zillow. This may be different from what's available on other websites or public sources.

