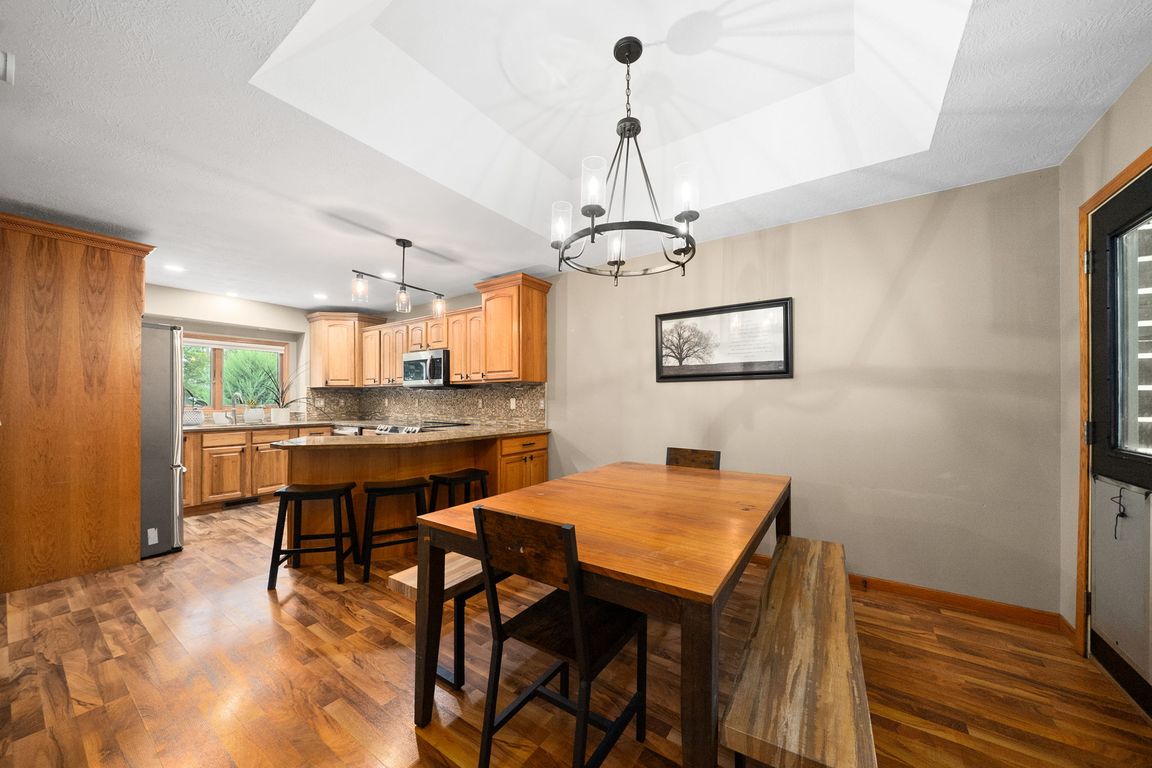
4916 E 3rd St, Sioux Falls, SD 57110
What's special
Well-Maintained East Side Ranch with Spacious Layout and Great Backyard This 4-bedroom, 3-bath ranch-style home is located on the east side in a quiet neighborhood with mature trees and plenty of space both inside and out. The main floor features updated flooring, neutral paint, and a large living room with vaulted ceilings and big windows that let in lots of natural light. The kitchen includes granite countertops, a tile backsplash, pantry, breakfast bar, and a dining area that connects directly to the backyard. The main bedroom offers a private bathroom with updated tile in the shower and a walk-in closet. Two more bedrooms and a full bathroom are also on the main level, along with a laundry room just off the hallway. The lower level includes a large family room with a gas fireplace and projector setup — great for movie nights or hosting friends. Two additional bedrooms and a full bathroom are also downstairs. Out back, enjoy a large deck that’s partially covered, freshly re-stained, and surrounded by big trees for extra privacy. The fenced yard is ideal for kids, pets, or just relaxing outdoors. Other updates include newer fixtures, modern bathroom finishes, and fresh exterior paint.
- 47 days |
- 2,050 |
- 65 |
Likely to sell faster than
Travel times
Family Room
Kitchen
Primary Bedroom
Zillow last checked: 8 hours ago
Listing updated: November 14, 2025 at 03:01pm
Lance M Ubben 605-275-0555,
Keller Williams Realty Sioux Falls
Facts & features
Interior
Bedrooms & bathrooms
- Bedrooms: 4
- Bathrooms: 3
- Full bathrooms: 3
- Main level bedrooms: 2
Primary bedroom
- Level: Main
- Area: 180
- Dimensions: 15 x 12
Bedroom 2
- Level: Main
- Area: 120
- Dimensions: 12 x 10
Bedroom 3
- Level: Lower
- Area: 100
- Dimensions: 10 x 10
Bedroom 4
- Level: Lower
- Area: 154
- Dimensions: 14 x 11
Family room
- Level: Basement
- Area: 345
- Dimensions: 23 x 15
Kitchen
- Level: Main
- Area: 240
- Dimensions: 24 x 10
Living room
- Level: Main
- Area: 234
- Dimensions: 18 x 13
Heating
- Natural Gas
Cooling
- Central Air
Appliances
- Included: Electric Range, Microwave, Dishwasher, Disposal, Refrigerator
Features
- Master Downstairs, Vaulted Ceiling(s), Master Bath, Main Floor Laundry
- Flooring: Carpet, Laminate
- Basement: Full
- Number of fireplaces: 1
- Fireplace features: Gas
Interior area
- Total interior livable area: 2,203 sqft
- Finished area above ground: 1,242
- Finished area below ground: 961
Property
Parking
- Total spaces: 3
- Parking features: Garage
- Garage spaces: 3
Features
- Fencing: Privacy
Lot
- Size: 8,350.45 Square Feet
- Dimensions: 70 x 119
- Features: City Lot
Details
- Parcel number: 69048
Construction
Type & style
- Home type: SingleFamily
- Architectural style: Ranch
- Property subtype: Single Family Residence
Materials
- Brick, Hard Board
- Roof: Composition
Condition
- Year built: 2001
Utilities & green energy
- Sewer: Public Sewer
- Water: Public
Community & HOA
Community
- Subdivision: Richmond Estates IV
HOA
- Has HOA: No
Location
- Region: Sioux Falls
Financial & listing details
- Price per square foot: $184/sqft
- Tax assessed value: $319,200
- Annual tax amount: $4,325
- Date on market: 10/9/2025