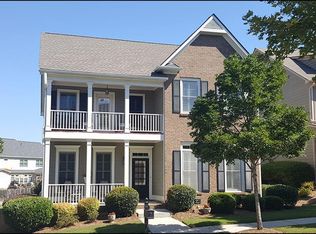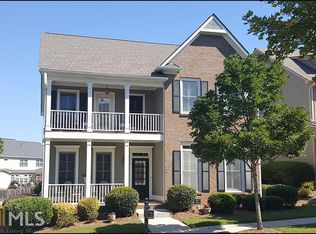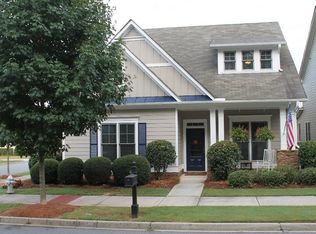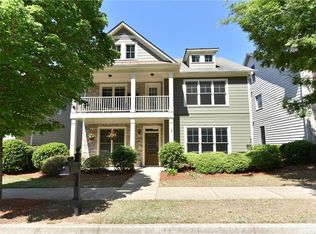Closed
$619,000
4916 Gathering Pl, Suwanee, GA 30024
5beds
3,561sqft
Single Family Residence, Residential
Built in 2006
6,751.8 Square Feet Lot
$614,400 Zestimate®
$174/sqft
$3,547 Estimated rent
Home value
$614,400
$565,000 - $664,000
$3,547/mo
Zestimate® history
Loading...
Owner options
Explore your selling options
What's special
NEW PRICE ADJUSTMENT TO $649,000!! This Gorgeous Craftsman style home with 5 bedrooms, 5 full baths, 3442 sq ft of living space, is in the award-winning North Gwinnett School District and in the heart of Suwanee. Beautiful Hardwood Flooring and Plantation Shutters are throughout the home. Guest Bedroom with full bath, laundry room, Livingroom, a Separate Dining room, and a Gourmet Kitchen with Granite Countertops and SS Appliances – great for the serious chef. The Cozy “Keeping Room” with fireplace is a wonderful place for a Coffee Break or small talk. Easy entry from Garage for dropping off groceries into the Kitchen. Fenced back yard with deck is Great for BBQ Cookouts. Upstairs, you will find a Huge Loft - ideal for Family Entertainment or Home Office. Primary + 3 Bedrooms + 3 Bathrooms including Jack & Jill bath. Primary suite with tray ceilings, soaking tub, double vanities, and walk in Closet with Closet System. Third level boasts a large loft with closet with full bath for Entertaining, Office, or extra Bedroom. Recent Upgrades include a New Roof in 2021, a New Water Heater in 2022, New AC system for the 1st and 2nd floor in 2023, New Wood Flooring for all bedrooms in 2022 & 2023, and Brand-New Gas Cooktop. New Sale Price offered at $687,000. Village Grove Community offers amenities including swimming pools, tennis courts, a playground, walking trails, and access to award-winning schools. It is also conveniently close to Sims Lake Park, E.E. Robinson Park, Shopping, Dining, Golfing, and Entertainment. Just over a mile from Suwanee Town Center and a short 15-minute drive to Emory Johns Creek Hospital. This lovely home is waiting for perfect family living.
Zillow last checked: 8 hours ago
Listing updated: October 09, 2025 at 11:01pm
Listing Provided by:
Phillip Ahn,
Coldwell Banker Realty 770-623-1900
Bought with:
ANGELA SEO, 306356
Heritage GA. Realty
Source: FMLS GA,MLS#: 7586837
Facts & features
Interior
Bedrooms & bathrooms
- Bedrooms: 5
- Bathrooms: 5
- Full bathrooms: 5
- Main level bathrooms: 1
- Main level bedrooms: 1
Primary bedroom
- Features: Other
- Level: Other
Bedroom
- Features: Other
Primary bathroom
- Features: Double Vanity, Separate Tub/Shower, Soaking Tub
Dining room
- Features: Seats 12+, Separate Dining Room
Kitchen
- Features: Breakfast Bar, Cabinets Other, Keeping Room, Kitchen Island, Pantry, Stone Counters
Heating
- Forced Air, Zoned
Cooling
- Ceiling Fan(s), Central Air, Zoned
Appliances
- Included: Dishwasher, Disposal, Gas Cooktop, Gas Oven, Gas Range, Gas Water Heater, Microwave, Refrigerator
- Laundry: Laundry Room, Main Level
Features
- Double Vanity, Entrance Foyer, High Ceilings 9 ft Main, High Ceilings 9 ft Upper, High Speed Internet, Tray Ceiling(s), Walk-In Closet(s)
- Flooring: Ceramic Tile, Hardwood
- Windows: Insulated Windows, Plantation Shutters
- Basement: None
- Attic: Pull Down Stairs
- Number of fireplaces: 1
- Fireplace features: Factory Built, Gas Starter, Keeping Room
- Common walls with other units/homes: No Common Walls
Interior area
- Total structure area: 3,561
- Total interior livable area: 3,561 sqft
- Finished area above ground: 3,561
Property
Parking
- Total spaces: 2
- Parking features: Garage, Garage Door Opener, Garage Faces Rear, Kitchen Level
- Garage spaces: 2
Accessibility
- Accessibility features: Accessible Full Bath
Features
- Levels: Three Or More
- Patio & porch: Deck, Front Porch
- Exterior features: Private Yard
- Pool features: None
- Spa features: None
- Fencing: Back Yard,Fenced,Wood
- Has view: Yes
- View description: Other
- Waterfront features: None
- Body of water: None
Lot
- Size: 6,751 sqft
- Features: Back Yard, Front Yard, Landscaped, Level
Details
- Additional structures: None
- Parcel number: R7251 429
- Other equipment: Irrigation Equipment
- Horse amenities: None
Construction
Type & style
- Home type: SingleFamily
- Architectural style: Craftsman
- Property subtype: Single Family Residence, Residential
Materials
- Brick Front, Cement Siding
- Foundation: Slab
- Roof: Composition
Condition
- Resale
- New construction: No
- Year built: 2006
Utilities & green energy
- Electric: 110 Volts
- Sewer: Public Sewer
- Water: Public
- Utilities for property: Cable Available, Electricity Available, Natural Gas Available, Sewer Available, Underground Utilities, Water Available
Green energy
- Energy efficient items: None
- Energy generation: None
Community & neighborhood
Security
- Security features: None
Community
- Community features: Homeowners Assoc, Near Schools, Near Shopping, Near Trails/Greenway, Playground, Pool, Sidewalks, Street Lights, Tennis Court(s)
Location
- Region: Suwanee
- Subdivision: Village Grove
HOA & financial
HOA
- Has HOA: Yes
- HOA fee: $165 monthly
- Services included: Maintenance Grounds, Swim, Tennis, Trash
- Association phone: 770-271-2252
Other
Other facts
- Road surface type: Asphalt
Price history
| Date | Event | Price |
|---|---|---|
| 10/3/2025 | Sold | $619,000-4.6%$174/sqft |
Source: | ||
| 9/3/2025 | Pending sale | $649,000$182/sqft |
Source: | ||
| 8/21/2025 | Price change | $649,000-5.5%$182/sqft |
Source: | ||
| 8/7/2025 | Listed for sale | $687,000-4.8%$193/sqft |
Source: | ||
| 7/30/2025 | Listing removed | $721,500$203/sqft |
Source: | ||
Public tax history
| Year | Property taxes | Tax assessment |
|---|---|---|
| 2024 | $9,193 +10% | $287,280 +10.3% |
| 2023 | $8,360 +14.8% | $260,440 +14.8% |
| 2022 | $7,284 +26.8% | $226,920 +29.6% |
Find assessor info on the county website
Neighborhood: 30024
Nearby schools
GreatSchools rating
- 9/10Level Creek Elementary SchoolGrades: PK-5Distance: 0.8 mi
- 8/10North Gwinnett Middle SchoolGrades: 6-8Distance: 1.6 mi
- 10/10North Gwinnett High SchoolGrades: 9-12Distance: 1.6 mi
Schools provided by the listing agent
- Elementary: Level Creek
- Middle: North Gwinnett
- High: North Gwinnett
Source: FMLS GA. This data may not be complete. We recommend contacting the local school district to confirm school assignments for this home.
Get a cash offer in 3 minutes
Find out how much your home could sell for in as little as 3 minutes with a no-obligation cash offer.
Estimated market value
$614,400
Get a cash offer in 3 minutes
Find out how much your home could sell for in as little as 3 minutes with a no-obligation cash offer.
Estimated market value
$614,400



