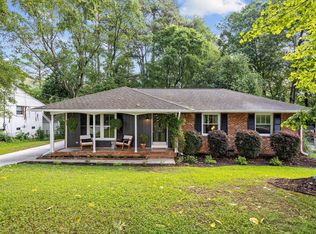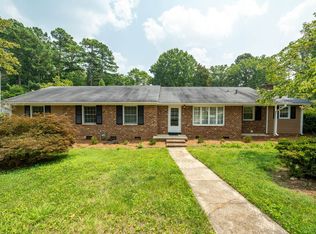Sold for $550,000
$550,000
4916 Latimer Rd, Raleigh, NC 27609
3beds
1,307sqft
Single Family Residence, Residential
Built in 1966
10,018.8 Square Feet Lot
$545,900 Zestimate®
$421/sqft
$1,935 Estimated rent
Home value
$545,900
$519,000 - $573,000
$1,935/mo
Zestimate® history
Loading...
Owner options
Explore your selling options
What's special
Charming brick ranch in highly coveted Lakemont neighborhood of North Hills! Enjoy an open layout, single-level living and timeless appeal. Hardwood floors carry through the main living spaces, freshly painted interior, tastefully renovated primary suite, kitchen w/ granite counters, newer hardware, appliances, and fixtures. A spacious deck and private fenced backyard with storage shed offer the perfect spot to relax or entertain. Conveniently located near Lakemont Swim & Tennis Club, Quail Hollow Swim & Tennis Club, and all the shopping, dining, and entertainment of North Hills/Midtown and the new Innovation district have to offer!
Zillow last checked: 8 hours ago
Listing updated: October 31, 2025 at 09:29am
Listed by:
Charlotte Davenport 919-818-2444,
Compass -- Raleigh
Bought with:
Nico Douglas Crecco, 310344
Compass -- Chapel Hill - Durham
Source: Doorify MLS,MLS#: 10124041
Facts & features
Interior
Bedrooms & bathrooms
- Bedrooms: 3
- Bathrooms: 2
- Full bathrooms: 2
Heating
- Forced Air
Cooling
- Ceiling Fan(s), Central Air
Appliances
- Included: Dishwasher, Dryer, Electric Range, Exhaust Fan, Freezer, Refrigerator, Stainless Steel Appliance(s), Washer
- Laundry: Laundry Closet, Main Level
Features
- Bathtub/Shower Combination, Breakfast Bar, Built-in Features, Ceiling Fan(s), Crown Molding, Open Floorplan, Smooth Ceilings
- Flooring: Carpet, Hardwood, Tile
- Basement: Crawl Space
- Has fireplace: No
Interior area
- Total structure area: 1,307
- Total interior livable area: 1,307 sqft
- Finished area above ground: 1,307
- Finished area below ground: 0
Property
Parking
- Total spaces: 2
- Parking features: Concrete, Driveway, On Street
Features
- Levels: One
- Stories: 1
- Patio & porch: Deck
- Exterior features: Rain Gutters, Storage
- Pool features: None
- Spa features: None
- Fencing: Chain Link
- Has view: Yes
- View description: Neighborhood
Lot
- Size: 10,018 sqft
- Features: Back Yard, Front Yard
Details
- Additional structures: Shed(s)
- Parcel number: 1706949551
- Special conditions: Standard
Construction
Type & style
- Home type: SingleFamily
- Architectural style: Ranch
- Property subtype: Single Family Residence, Residential
Materials
- Brick
- Roof: Shingle
Condition
- New construction: No
- Year built: 1966
Utilities & green energy
- Sewer: Public Sewer
- Water: Public
- Utilities for property: Electricity Connected, Natural Gas Connected, Sewer Connected, Water Connected
Community & neighborhood
Community
- Community features: Curbs, Street Lights
Location
- Region: Raleigh
- Subdivision: Lakemont
Other
Other facts
- Road surface type: Asphalt
Price history
| Date | Event | Price |
|---|---|---|
| 10/30/2025 | Sold | $550,000$421/sqft |
Source: | ||
| 9/27/2025 | Pending sale | $550,000$421/sqft |
Source: | ||
| 9/25/2025 | Listed for sale | $550,000+59.4%$421/sqft |
Source: | ||
| 7/17/2019 | Sold | $345,000+1.5%$264/sqft |
Source: | ||
| 6/4/2019 | Pending sale | $339,900$260/sqft |
Source: Smart Choice Realty Company #2258146 Report a problem | ||
Public tax history
| Year | Property taxes | Tax assessment |
|---|---|---|
| 2025 | $4,201 +0.4% | $479,452 |
| 2024 | $4,184 +6.3% | $479,452 +33.4% |
| 2023 | $3,936 +7.6% | $359,305 |
Find assessor info on the county website
Neighborhood: Falls of Neuse
Nearby schools
GreatSchools rating
- 4/10Douglas ElementaryGrades: PK-5Distance: 0.7 mi
- 5/10Carroll MiddleGrades: 6-8Distance: 0.9 mi
- 6/10Sanderson HighGrades: 9-12Distance: 1.3 mi
Schools provided by the listing agent
- Elementary: Wake - Douglas
- Middle: Wake - Carroll
- High: Wake - Sanderson
Source: Doorify MLS. This data may not be complete. We recommend contacting the local school district to confirm school assignments for this home.
Get a cash offer in 3 minutes
Find out how much your home could sell for in as little as 3 minutes with a no-obligation cash offer.
Estimated market value$545,900
Get a cash offer in 3 minutes
Find out how much your home could sell for in as little as 3 minutes with a no-obligation cash offer.
Estimated market value
$545,900

