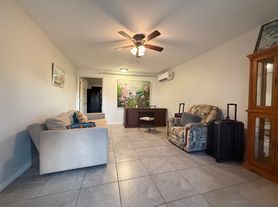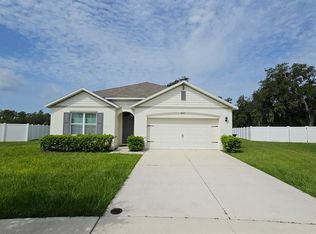Welcome to our young home with gorgous water view! This home has the class and charm that you have been waiting for in a single story home. This masterpiece has four bedrooms, two and half bathrooms and a tandem 3 car garage. There is a lovely covered porch and welcoming foyer in the entry. The kitchen features a large island with a breakfast nook that overlooks an expansive family room. The family room leads to a beautiful covered and screened patio in which you can enjoy your breathtaking backyard views. The master bedroom has a spa inspired master bath with a walk in shower and his and her sinks. There is also an large luxurious walk in closet accessible through the master bathroom. Solar Pannels are availble for this home for big savings of your electrical bills, tenant is responsible for solar system rental of $68/mo. which saves utlity bills every month. Hanover Lakes is a much sought after waterfront community. Perfect for boating, fishing and enjoying nature. Amenities to include: Dock and lift to the Chain of Lakes, Splash Park, Resort Style Swimming Pool and Cabana. Hanover Lakes' also has a great location. Minutes away from the Florida Turnpike with tons of shopping and dining options such as Harmony Farmers Market, it is convenient to get anywhere you need. Your family will love living and creating memories together at Hanover Lakes.
Home for rent
$2,400/mo
4916 Lotta Ct, Saint Cloud, FL 34772
4beds
2,414sqft
Price may not include required fees and charges.
Manufactured
Available now
Cats, dogs OK
Central air
In unit laundry
2 Attached garage spaces parking
Central
What's special
Large islandBreathtaking backyard viewsBreakfast nookLovely covered porchSpa inspired master bathExpansive family roomHis and her sinks
- 22 days |
- -- |
- -- |
Travel times
Renting now? Get $1,000 closer to owning
Unlock a $400 renter bonus, plus up to a $600 savings match when you open a Foyer+ account.
Offers by Foyer; terms for both apply. Details on landing page.
Facts & features
Interior
Bedrooms & bathrooms
- Bedrooms: 4
- Bathrooms: 3
- Full bathrooms: 2
- 1/2 bathrooms: 1
Heating
- Central
Cooling
- Central Air
Appliances
- Included: Dishwasher, Disposal, Dryer, Microwave, Range, Refrigerator, Washer
- Laundry: In Unit, Laundry Room
Features
- Open Floorplan, Walk In Closet
Interior area
- Total interior livable area: 2,414 sqft
Property
Parking
- Total spaces: 2
- Parking features: Attached, Covered
- Has attached garage: Yes
- Details: Contact manager
Features
- Stories: 1
- Exterior features: Canal - Freshwater, Dock, Fishing, Garage Door Opener, Garbage included in rent, Heating system: Central, Lake, Laundry Room, Lift, Lift - Covered, Open Floorplan, Playground, Pool, Private Boat Ramp, Public Boat Ramp, Ryan Everygreen, Sewage included in rent, Utilities fee required, View Type: Canal, Walk In Closet
Details
- Parcel number: 202631342900012570
Construction
Type & style
- Home type: MobileManufactured
- Property subtype: Manufactured
Condition
- Year built: 2021
Utilities & green energy
- Utilities for property: Garbage, Sewage
Building
Management
- Pets allowed: Yes
Community & HOA
Community
- Features: Playground
Location
- Region: Saint Cloud
Financial & listing details
- Lease term: Contact For Details
Price history
| Date | Event | Price |
|---|---|---|
| 9/22/2025 | Price change | $2,400-2%$1/sqft |
Source: Stellar MLS #S5134797 | ||
| 9/17/2025 | Listed for rent | $2,450-1.8%$1/sqft |
Source: Stellar MLS #S5134797 | ||
| 9/18/2023 | Listing removed | -- |
Source: Zillow Rentals | ||
| 9/12/2023 | Listed for rent | $2,495$1/sqft |
Source: Zillow Rentals | ||
| 4/27/2021 | Sold | $392,600$163/sqft |
Source: Public Record | ||

