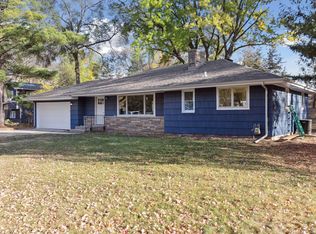Closed
$435,000
4916 Mayview Rd, Minnetonka, MN 55345
3beds
1,861sqft
Single Family Residence
Built in 1955
0.34 Acres Lot
$447,200 Zestimate®
$234/sqft
$3,274 Estimated rent
Home value
$447,200
$411,000 - $487,000
$3,274/mo
Zestimate® history
Loading...
Owner options
Explore your selling options
What's special
This freshened up one-story home nestled in this quiet Minnetonka neighborhood offers single level living, and is perfectly located between DT Glen Lake and DT Hopkins. Three bedrooms on the main floor, beautiful refinished hardwood floors, and a bright, freshly remodeled kitchen (2020).
Relax in the large enclosed porch off the kitchen and enjoy your morning coffee overlooking the backyard. The basement has potential, with a family room with new flooring, fresh paint, and the two bonus rooms that could be an office, a workout space, storage, or add an egress or two to create more bedrooms. Three large heated garage stalls, with the third stall fully equipped with a steel reinforced floor and lots of outlets for the workshop of your DIY dreams. Newer cement board siding and Leafguard gutters. Move in and enjoy, while making it your own. Don't miss this opportunity to own this sweet home in a wonderful location.
Zillow last checked: 8 hours ago
Listing updated: January 29, 2026 at 10:39pm
Listed by:
Miriam Johnson-Dunkirk 612-418-8050,
Coldwell Banker Realty
Bought with:
John Thomas Nevers
Compass
Source: NorthstarMLS as distributed by MLS GRID,MLS#: 6633980
Facts & features
Interior
Bedrooms & bathrooms
- Bedrooms: 3
- Bathrooms: 3
- Full bathrooms: 1
- 3/4 bathrooms: 1
- 1/2 bathrooms: 1
Bedroom
- Level: Main
- Area: 132 Square Feet
- Dimensions: 11 X 12
Bedroom 2
- Level: Main
- Area: 165 Square Feet
- Dimensions: 11 X 15
Bedroom 3
- Level: Main
- Area: 143 Square Feet
- Dimensions: 11 X 13
Exercise room
- Level: Lower
- Area: 130 Square Feet
- Dimensions: 10 X 13
Family room
- Level: Lower
- Area: 286 Square Feet
- Dimensions: 22 X 13
Flex room
- Level: Lower
- Area: 130 Square Feet
- Dimensions: 10 x 13
Kitchen
- Level: Main
- Area: 187 Square Feet
- Dimensions: 11 X 17
Laundry
- Level: Lower
- Area: 165 Square Feet
- Dimensions: 11 X 15
Living room
- Level: Main
- Area: 286 Square Feet
- Dimensions: 13 X 22
Porch
- Level: Main
- Area: 266 Square Feet
- Dimensions: 19 X 14
Heating
- Baseboard, Forced Air
Cooling
- Central Air
Appliances
- Included: Dishwasher, Disposal, Dryer, Exhaust Fan, Freezer, Gas Water Heater, Microwave, Range, Refrigerator, Stainless Steel Appliance(s), Washer, Water Softener Owned
- Laundry: In Basement, Laundry Room, Sink
Features
- Basement: Daylight,Finished,Full,Storage Space
- Number of fireplaces: 2
- Fireplace features: Brick, Family Room, Living Room, Wood Burning
Interior area
- Total structure area: 1,861
- Total interior livable area: 1,861 sqft
- Finished area above ground: 1,236
- Finished area below ground: 625
Property
Parking
- Total spaces: 3
- Parking features: Attached, Asphalt, Concrete, Heated Garage, Insulated Garage
- Attached garage spaces: 3
- Details: Garage Dimensions (19 X 20 20 x 27)
Accessibility
- Accessibility features: None
Features
- Levels: One
- Stories: 1
- Patio & porch: Enclosed, Glass Enclosed, Rear Porch, Screened
- Fencing: None
Lot
- Size: 0.34 Acres
- Dimensions: 128 x 174 x 87 x 120
- Features: Irregular Lot, Tree Coverage - Medium
Details
- Foundation area: 1260
- Parcel number: 2711722240023
- Zoning description: Residential-Single Family
Construction
Type & style
- Home type: SingleFamily
- Property subtype: Single Family Residence
Materials
- Roof: Age Over 8 Years,Asphalt
Condition
- New construction: No
- Year built: 1955
Utilities & green energy
- Gas: Electric, Natural Gas
- Sewer: City Sewer/Connected
- Water: City Water/Connected
Community & neighborhood
Location
- Region: Minnetonka
- Subdivision: Bellevue 1st Add
HOA & financial
HOA
- Has HOA: No
Other
Other facts
- Road surface type: Paved
Price history
| Date | Event | Price |
|---|---|---|
| 1/28/2025 | Sold | $435,000$234/sqft |
Source: | ||
| 12/29/2024 | Pending sale | $435,000$234/sqft |
Source: | ||
| 12/13/2024 | Listing removed | $435,000$234/sqft |
Source: | ||
| 11/21/2024 | Listed for sale | $435,000$234/sqft |
Source: | ||
| 10/1/2024 | Listing removed | $435,000$234/sqft |
Source: | ||
Public tax history
| Year | Property taxes | Tax assessment |
|---|---|---|
| 2025 | $4,573 -0.4% | $413,900 +7.9% |
| 2024 | $4,591 +6.1% | $383,600 -1.8% |
| 2023 | $4,326 +11.1% | $390,700 +4.5% |
Find assessor info on the county website
Neighborhood: 55345
Nearby schools
GreatSchools rating
- 6/10Glen Lake Elementary SchoolGrades: PK-6Distance: 0.2 mi
- 4/10Hopkins West Junior High SchoolGrades: 6-9Distance: 1.3 mi
- 8/10Hopkins Senior High SchoolGrades: 10-12Distance: 3.7 mi
Get a cash offer in 3 minutes
Find out how much your home could sell for in as little as 3 minutes with a no-obligation cash offer.
Estimated market value
$447,200
