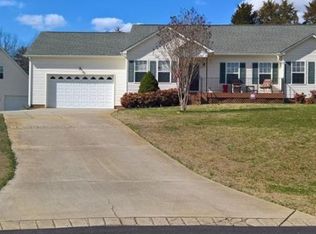Closed
$415,000
4916 Ritchie Rd, Lincolnton, NC 28092
3beds
1,626sqft
Single Family Residence
Built in 1993
1.74 Acres Lot
$412,900 Zestimate®
$255/sqft
$1,788 Estimated rent
Home value
$412,900
$372,000 - $458,000
$1,788/mo
Zestimate® history
Loading...
Owner options
Explore your selling options
What's special
Welcome to this charming ranch home on over 1.75 acres, offering 3 bedrooms and 2 full baths. The open floor plan features laminate wood flooring in the main living areas, large windows that fill the space with natural light, neutral paint, and a cozy fireplace. The kitchen boasts ample cabinet space, granite counterspace, pendant lighting, a long eat-at kitchen bar, matching appliances, and a dedicated walk-in pantry. The generously sized primary suite includes sitting area, a walk-in closet, and a private ensuite bath with a dual sink vanity updated fixtures. Exiting through the rear of the home, enjoy your covered deck overlooking a spacious backyard and separate garage/workshop, ideal for hobbies, storage large projects. All windows in the home were replaced in 2023 for added comfort and efficiency. Don’t miss this move-in-ready gem!
Zillow last checked: 8 hours ago
Listing updated: July 16, 2025 at 05:52am
Listing Provided by:
Nicole McAlister NicoleM@mypremierproperty.com,
Keller Williams Ballantyne Area
Bought with:
Timothy Hansley
Dickens Mitchener & Associates Inc
Source: Canopy MLS as distributed by MLS GRID,MLS#: 4256508
Facts & features
Interior
Bedrooms & bathrooms
- Bedrooms: 3
- Bathrooms: 2
- Full bathrooms: 2
- Main level bedrooms: 3
Primary bedroom
- Level: Main
Bedroom s
- Level: Main
Bedroom s
- Level: Main
Bathroom full
- Level: Main
Bathroom full
- Level: Main
Dining area
- Level: Main
Kitchen
- Level: Main
Laundry
- Level: Main
Living room
- Level: Main
Heating
- Central, Electric, Heat Pump
Cooling
- Ceiling Fan(s), Central Air, Electric
Appliances
- Included: Dishwasher, Electric Range, Electric Water Heater, Exhaust Fan, Microwave, Refrigerator
- Laundry: Electric Dryer Hookup, Inside, Laundry Room, Main Level, Washer Hookup
Features
- Attic Other, Open Floorplan, Walk-In Closet(s), Walk-In Pantry
- Flooring: Carpet, Laminate, Linoleum, Vinyl
- Doors: Screen Door(s), Sliding Doors
- Has basement: No
- Attic: Other
- Fireplace features: Great Room, Wood Burning
Interior area
- Total structure area: 1,626
- Total interior livable area: 1,626 sqft
- Finished area above ground: 1,626
- Finished area below ground: 0
Property
Parking
- Total spaces: 2
- Parking features: Attached Garage, Garage Door Opener, Garage Faces Side, Garage on Main Level
- Attached garage spaces: 2
Features
- Levels: One
- Stories: 1
- Patio & porch: Covered, Deck, Front Porch
Lot
- Size: 1.74 Acres
- Features: Cleared, Green Area, Level, Rolling Slope, Wooded
Details
- Additional structures: Workshop
- Parcel number: 57625
- Zoning: R-SF
- Special conditions: Standard
- Horse amenities: None
Construction
Type & style
- Home type: SingleFamily
- Architectural style: Ranch
- Property subtype: Single Family Residence
Materials
- Vinyl
- Foundation: Crawl Space
- Roof: Composition,Wood
Condition
- New construction: No
- Year built: 1993
Utilities & green energy
- Sewer: Private Sewer, Septic Installed
- Water: Well
- Utilities for property: Electricity Connected, Wired Internet Available
Community & neighborhood
Security
- Security features: Smoke Detector(s)
Location
- Region: Lincolnton
- Subdivision: Rolling Acres
Other
Other facts
- Road surface type: Concrete, Gravel, Paved
Price history
| Date | Event | Price |
|---|---|---|
| 7/15/2025 | Sold | $415,000+3.8%$255/sqft |
Source: | ||
| 6/5/2025 | Listed for sale | $400,000+116.2%$246/sqft |
Source: | ||
| 9/22/2017 | Sold | $185,000+12.8%$114/sqft |
Source: | ||
| 3/14/2011 | Sold | $164,000-6.2%$101/sqft |
Source: Public Record Report a problem | ||
| 9/25/2010 | Price change | $174,900-2.6%$108/sqft |
Source: CENTURY 21 Town & Country Realty #936286 Report a problem | ||
Public tax history
| Year | Property taxes | Tax assessment |
|---|---|---|
| 2025 | $1,954 +1% | $300,395 |
| 2024 | $1,934 +2.4% | $300,395 |
| 2023 | $1,889 +26.6% | $300,395 +54.6% |
Find assessor info on the county website
Neighborhood: 28092
Nearby schools
GreatSchools rating
- 6/10Norris S Childers ElGrades: PK-5Distance: 5.7 mi
- 3/10Lincolnton MiddleGrades: 6-8Distance: 2.5 mi
- 4/10Lincolnton HighGrades: 9-12Distance: 5.4 mi
Schools provided by the listing agent
- Elementary: Norris S Childers
- Middle: Lincolnton
- High: Lincolnton
Source: Canopy MLS as distributed by MLS GRID. This data may not be complete. We recommend contacting the local school district to confirm school assignments for this home.
Get a cash offer in 3 minutes
Find out how much your home could sell for in as little as 3 minutes with a no-obligation cash offer.
Estimated market value$412,900
Get a cash offer in 3 minutes
Find out how much your home could sell for in as little as 3 minutes with a no-obligation cash offer.
Estimated market value
$412,900


