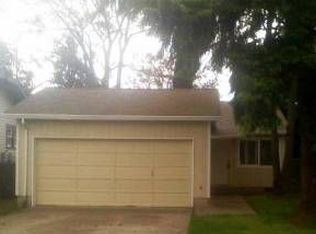Sold
$625,000
4916 SE 76th Ave, Portland, OR 97206
4beds
3,209sqft
Residential, Single Family Residence
Built in 1920
3,920.4 Square Feet Lot
$618,600 Zestimate®
$195/sqft
$2,931 Estimated rent
Home value
$618,600
$581,000 - $656,000
$2,931/mo
Zestimate® history
Loading...
Owner options
Explore your selling options
What's special
OFFER DEADLINE Wednesday, 7/2 at 12pm. Storybook charm meets timeless craftsmanship in this captivating stone-clad Craftsman on a peaceful, tree-lined street. With the porch of your dreams, enjoy an all-season perch to take in the friendly neighborhood vibe. Step inside to high ceilings, fir floors, and a layout that balances original character with thoughtful updates. The spacious living room features a modern wood stove (installed in 2019), and the stunning $85,000 kitchen remodel includes all-new cabinets, fir floors, quartz countertops, built-ins, and high-end appliances. A cozy sunroom with stone wall accents adds warmth and charm, while the large dining room with original built-ins is perfect for gatherings. Two main floor bedrooms and a fully remodeled tile bath add flexibility. A tiled mudroom with built-ins and a generous foyer keeps things organized. Upstairs, find two more large bedrooms, a full bath, and a spacious family room easily converted to a fifth bedroom. Original wood floors lie beneath the carpet, ready to be uncovered. Gardeners will love the four productive fruit trees, raised beds, and chicken coop. Unwind in the private backyard oasis with hot tub, mature trees, and patio. A full basement with updated HVAC (2017), durable metal roof, and additional system upgrades offers peace of mind. All just one block from Marysville School and Dog Park, five blocks to the renovated Holgate Library, and seven blocks to Mt. Scott Community Center. Close to New Seasons, The Heist food carts, and downtown Woodstock. Surrounded by parks: Mt. Scott, Essex, Kerns, Lents, and the Pickles stadium! Tucked on a quiet street with no direct access to Foster or Powell, this home delivers the ultimate SE Portland lifestyle in one of its most beloved neighborhoods. [Home Energy Score = 1. HES Report at https://rpt.greenbuildingregistry.com/hes/OR10239485]
Zillow last checked: 8 hours ago
Listing updated: July 23, 2025 at 06:31am
Listed by:
Karoline Ashley 503-819-4851,
Windermere Realty Trust
Bought with:
Michelle Hutton, 201208117
Keller Williams Realty Professionals
Source: RMLS (OR),MLS#: 475919617
Facts & features
Interior
Bedrooms & bathrooms
- Bedrooms: 4
- Bathrooms: 2
- Full bathrooms: 2
- Main level bathrooms: 1
Primary bedroom
- Features: Wallto Wall Carpet, Wood Floors
- Level: Upper
Bedroom 2
- Features: Wallto Wall Carpet, Wood Floors
- Level: Upper
Bedroom 3
- Features: Wood Floors
- Level: Main
Bedroom 4
- Features: Wood Floors
- Level: Main
Dining room
- Features: Builtin Features, High Ceilings, Wood Floors
- Level: Main
Family room
- Features: Wallto Wall Carpet, Wood Floors
- Level: Upper
Kitchen
- Features: Gas Appliances, Gourmet Kitchen, Updated Remodeled, Quartz, Wood Floors
- Level: Main
Living room
- Features: High Ceilings, Wood Floors, Wood Stove
- Level: Main
Heating
- Forced Air 95 Plus, Wood Stove
Cooling
- Air Conditioning Ready
Appliances
- Included: Dishwasher, Disposal, ENERGY STAR Qualified Appliances, Free-Standing Gas Range, Free-Standing Refrigerator, Plumbed For Ice Maker, Range Hood, Stainless Steel Appliance(s), Gas Appliances, Electric Water Heater
Features
- High Ceilings, Quartz, Soaking Tub, Built-in Features, Gourmet Kitchen, Updated Remodeled, Tile
- Flooring: Tile, Wall to Wall Carpet, Wood
- Windows: Double Pane Windows
- Basement: Full,Unfinished
- Number of fireplaces: 1
- Fireplace features: Stove, Wood Burning, Wood Burning Stove
Interior area
- Total structure area: 3,209
- Total interior livable area: 3,209 sqft
Property
Parking
- Parking features: Driveway
- Has uncovered spaces: Yes
Features
- Stories: 3
- Patio & porch: Porch
- Exterior features: Garden, Raised Beds, Yard
- Has spa: Yes
- Spa features: Free Standing Hot Tub
- Fencing: Fenced
Lot
- Size: 3,920 sqft
- Features: Level, SqFt 3000 to 4999
Details
- Additional structures: PoultryCoop
- Parcel number: R191309
- Zoning: R 2.5
Construction
Type & style
- Home type: SingleFamily
- Architectural style: Craftsman
- Property subtype: Residential, Single Family Residence
Materials
- Cultured Stone
- Foundation: Concrete Perimeter
- Roof: Metal
Condition
- Updated/Remodeled
- New construction: No
- Year built: 1920
Utilities & green energy
- Gas: Gas
- Sewer: Public Sewer
- Water: Public
Community & neighborhood
Location
- Region: Portland
Other
Other facts
- Listing terms: Cash,Conventional
- Road surface type: Paved
Price history
| Date | Event | Price |
|---|---|---|
| 7/23/2025 | Sold | $625,000+5%$195/sqft |
Source: | ||
| 7/3/2025 | Pending sale | $595,000$185/sqft |
Source: | ||
| 6/27/2025 | Listed for sale | $595,000+54.5%$185/sqft |
Source: | ||
| 2/1/2018 | Sold | $385,000-4.3%$120/sqft |
Source: | ||
| 1/29/2016 | Sold | $402,500+61%$125/sqft |
Source: Agent Provided | ||
Public tax history
| Year | Property taxes | Tax assessment |
|---|---|---|
| 2025 | $5,603 +3.7% | $207,940 +3% |
| 2024 | $5,402 +4% | $201,890 +3% |
| 2023 | $5,194 +2.2% | $196,010 +3% |
Find assessor info on the county website
Neighborhood: Foster-Powell
Nearby schools
GreatSchools rating
- 4/10Marysville Elementary SchoolGrades: K-5Distance: 0.1 mi
- 5/10Kellogg Middle SchoolGrades: 6-8Distance: 0.9 mi
- 6/10Franklin High SchoolGrades: 9-12Distance: 1.5 mi
Schools provided by the listing agent
- Elementary: Marysville
- Middle: Kellogg
- High: Franklin
Source: RMLS (OR). This data may not be complete. We recommend contacting the local school district to confirm school assignments for this home.
Get a cash offer in 3 minutes
Find out how much your home could sell for in as little as 3 minutes with a no-obligation cash offer.
Estimated market value
$618,600
Get a cash offer in 3 minutes
Find out how much your home could sell for in as little as 3 minutes with a no-obligation cash offer.
Estimated market value
$618,600
