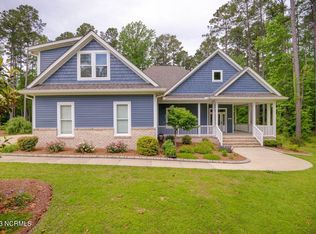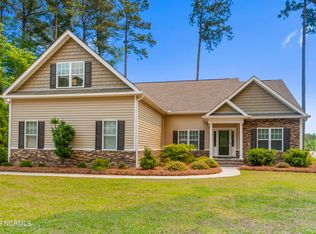Sold for $575,000 on 04/17/23
$575,000
4916 Spring Green, New Bern, NC 28562
3beds
2,561sqft
Single Family Residence
Built in 2017
0.66 Acres Lot
$613,100 Zestimate®
$225/sqft
$2,527 Estimated rent
Home value
$613,100
$582,000 - $644,000
$2,527/mo
Zestimate® history
Loading...
Owner options
Explore your selling options
What's special
This beautiful home was custom-built by Rick Scheper, and sits on .66 acres and backs to a preserved woodland area. The floor plan is open and views of the rear area are visible from the kitchen, great room and sun room. The kitchen has a unique U-shaped island with generous counter space for cooking and baking. Along one end is a raised bar area with 5 custom bar stools that match the kitchen cabinetry. There is a large nook off the kitchen with a built in banquette area to accommodate a large gathering. The custom cushions and pillows make this an inviting space to linger over coffee or a meal. The gas cook stove features 6 burners and there are 2 separate ovens/convection. The kitchen features SS appliances; granite countertops; and custom cabinetry. There is ample amount of cabinetry in the kitchen and there is a double pantry as well. The room off the foyer is currently being used as a study, but can be a formal dining room if desired. The main bedroom is spacious and there is access to the screened-in porch to enjoy your morning coffee. There are Jack and Jill closets and the main bathroom features a beautiful 6 ft. Free-standing tub; dual vanities; linen storage; and a walk-in shower. There is a 2nd bedroom and bath on the 1st floor as well as a large sunroom. The laundry room has lots of built-in cabinetry and counter-space. The bonus room features an entertainment area and wet bar as you enter and has space for a bedroom. There is a full bath and several closets as well as walk-out attic space. There is dual-zoned heating/cooling with a whole house Trane Hepa filter. The rear yard of the home has a paved patio area, with bench seating, with a real wood-burning fireplace pit. This lovingly-cared for home has as many features as it does built-ins. Please reference the ''Special Features'' sheet attached to this MLS listing. The home has been professionally measured and Building Sketch has been uploaded. There is a whole-house generator.
Zillow last checked: 8 hours ago
Listing updated: September 04, 2024 at 12:21pm
Listed by:
JOYCE COSTELLO 252-229-4980,
CAROLINA COLOURS REAL ESTATE,
BRUCE BIRNBAUM 252-229-9160,
CAROLINA COLOURS REAL ESTATE
Bought with:
Lisa L Lee, 236706
Weichert Realtors-At Rivers
Source: Hive MLS,MLS#: 100371196 Originating MLS: Neuse River Region Association of Realtors
Originating MLS: Neuse River Region Association of Realtors
Facts & features
Interior
Bedrooms & bathrooms
- Bedrooms: 3
- Bathrooms: 3
- Full bathrooms: 3
Primary bedroom
- Level: Main
- Dimensions: 14 x 12
Bedroom 2
- Level: Main
- Dimensions: 12 x 14
Bathroom 1
- Level: Main
- Dimensions: 13 x 12
Bonus room
- Description: Irregular share - Alcove measures 9.5 X 8.9
- Level: Main
- Dimensions: 17 x 24.5
Breakfast nook
- Level: Main
- Dimensions: 13 x 6
Dining room
- Description: Being used as an Office
- Level: Main
- Dimensions: 12 x 12
Great room
- Level: Main
- Dimensions: 19 x 15
Kitchen
- Level: Main
- Dimensions: 19 x 16
Sunroom
- Level: Main
- Dimensions: 18 x 12
Heating
- Gas Pack, Other
Cooling
- Central Air, Zoned
Appliances
- Included: Vented Exhaust Fan, Gas Oven, Washer, Refrigerator, Ice Maker, Dryer, Double Oven, Dishwasher, Convection Oven
- Laundry: Laundry Room
Features
- Master Downstairs, Walk-in Closet(s), Vaulted Ceiling(s), High Ceilings, Entrance Foyer, Whole-Home Generator, Kitchen Island, Ceiling Fan(s), Pantry, Sauna, Walk-in Shower, Wet Bar, Blinds/Shades, Walk-In Closet(s), Workshop
- Flooring: LVT/LVP, Vinyl
- Doors: Thermal Doors
- Windows: Thermal Windows
- Attic: Floored,Walk-In
- Has fireplace: No
- Fireplace features: None
Interior area
- Total structure area: 2,561
- Total interior livable area: 2,561 sqft
Property
Parking
- Total spaces: 2
- Parking features: On Site, Paved
Features
- Levels: One and One Half
- Stories: 2
- Patio & porch: Patio, Porch, Screened
- Exterior features: Thermal Doors
- Pool features: See Remarks
- Fencing: None
Lot
- Size: 0.66 Acres
- Dimensions: 250 x 99
- Features: Wooded
Details
- Parcel number: 710414209
- Zoning: Residential
- Special conditions: Standard
- Other equipment: Air Purifier
Construction
Type & style
- Home type: SingleFamily
- Property subtype: Single Family Residence
Materials
- Brick Veneer, Vinyl Siding
- Foundation: Slab
- Roof: Architectural Shingle
Condition
- New construction: No
- Year built: 2017
Utilities & green energy
- Sewer: Public Sewer
- Water: Public
- Utilities for property: Natural Gas Connected, Sewer Available, Water Available
Community & neighborhood
Security
- Security features: Smoke Detector(s)
Location
- Region: New Bern
- Subdivision: Carolina Colours
HOA & financial
HOA
- Has HOA: Yes
- HOA fee: $1,389 monthly
- Amenities included: Clubhouse, Pool, Dog Park, Fitness Center, Golf Course, Pickleball, RV/Boat Storage, Sidewalks, Street Lights, Tennis Court(s), Cable TV
- Association name: Carolina Colours HOA
- Association phone: 252-636-3700
Other
Other facts
- Listing agreement: Exclusive Right To Sell
- Listing terms: Cash,Conventional
Price history
| Date | Event | Price |
|---|---|---|
| 4/17/2023 | Sold | $575,000-0.8%$225/sqft |
Source: | ||
| 3/3/2023 | Pending sale | $579,900$226/sqft |
Source: | ||
| 2/25/2023 | Listed for sale | $579,900+765.5%$226/sqft |
Source: | ||
| 6/2/2017 | Sold | $67,000-28%$26/sqft |
Source: | ||
| 12/4/2009 | Sold | $93,000$36/sqft |
Source: Public Record | ||
Public tax history
| Year | Property taxes | Tax assessment |
|---|---|---|
| 2024 | $4,259 +1.5% | $501,540 |
| 2023 | $4,197 | $501,540 +38.5% |
| 2022 | -- | $362,100 |
Find assessor info on the county website
Neighborhood: 28562
Nearby schools
GreatSchools rating
- 6/10Creekside ElementaryGrades: K-5Distance: 1.8 mi
- 9/10Grover C Fields MiddleGrades: 6-8Distance: 8.2 mi
- 3/10New Bern HighGrades: 9-12Distance: 9.2 mi

Get pre-qualified for a loan
At Zillow Home Loans, we can pre-qualify you in as little as 5 minutes with no impact to your credit score.An equal housing lender. NMLS #10287.
Sell for more on Zillow
Get a free Zillow Showcase℠ listing and you could sell for .
$613,100
2% more+ $12,262
With Zillow Showcase(estimated)
$625,362
