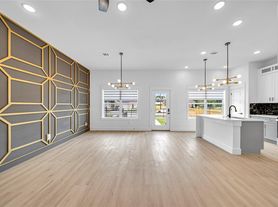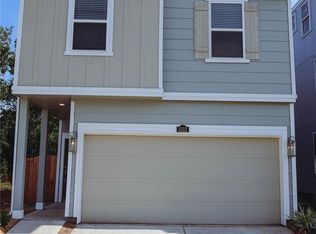STR Friendly! A lovely contemporary 3 bedroom 2.5 bath house nestled in the heart of Houston which comes with a Refrigerator, Washer & Dryer. The home boasts a private driveway that can park 4+ cars and a fenced backyard. It also features many upgrades including a Covered Patio/Balcony, Wood Floors, High Ceilings, an Upgraded Quartz Countertop Island, Stainless Steel Appliances, Shaker Cabinets, a Modern Backsplash, a spacious first-floor living area, an open concept floorplan, a half bath downstairs, 2 car garage, elegant finishes, and much more! A large primary bedroom is connected to a contemporary primary bathroom with a standalone tub and a separate standing shower. Enjoy the convenient location that offers quick access to Hwy 288 & I-610 and downtown attractions. 13 mins to Hobby Airport & Midtown, 15 mins from Texas Med Center & UH the main campus, 18 mins to Downtown & NRG Stadium, 20 mins from the UH-Downtown campus & Minute Maid Park, 30 mins from IAH. Lease it now!
Copyright notice - Data provided by HAR.com 2022 - All information provided should be independently verified.
House for rent
$2,300/mo
4916 Sunbeam St, Houston, TX 77033
3beds
1,829sqft
Price may not include required fees and charges.
Singlefamily
Available now
Electric, ceiling fan
Electric dryer hookup laundry
2 Attached garage spaces parking
Natural gas
What's special
High ceilingsWood floorsOpen concept floorplanStainless steel appliancesUpgraded quartz countertop islandLarge primary bedroomShaker cabinets
- 49 days |
- -- |
- -- |
Zillow last checked: 8 hours ago
Listing updated: December 20, 2025 at 09:02pm
Travel times
Facts & features
Interior
Bedrooms & bathrooms
- Bedrooms: 3
- Bathrooms: 3
- Full bathrooms: 2
- 1/2 bathrooms: 1
Heating
- Natural Gas
Cooling
- Electric, Ceiling Fan
Appliances
- Included: Dishwasher, Disposal, Dryer, Microwave, Range, Refrigerator, Washer
- Laundry: Electric Dryer Hookup, Gas Dryer Hookup, In Unit, Washer Hookup
Features
- All Bedrooms Up, Ceiling Fan(s), Crown Molding, Formal Entry/Foyer, High Ceilings, Primary Bed - 2nd Floor, Walk-In Closet(s)
- Flooring: Carpet, Laminate, Tile
Interior area
- Total interior livable area: 1,829 sqft
Property
Parking
- Total spaces: 2
- Parking features: Attached, Covered
- Has attached garage: Yes
- Details: Contact manager
Features
- Stories: 2
- Exterior features: 1 Living Area, All Bedrooms Up, Architecture Style: Traditional, Attached, Back Yard, Crown Molding, Electric Dryer Hookup, Flooring: Laminate, Formal Entry/Foyer, Gas Dryer Hookup, Heating: Gas, High Ceilings, Insulated/Low-E windows, Living Area - 1st Floor, Lot Features: Back Yard, Subdivided, Patio/Deck, Primary Bed - 2nd Floor, Subdivided, Utility Room, Walk-In Closet(s), Washer Hookup
Details
- Parcel number: 1444880010001
Construction
Type & style
- Home type: SingleFamily
- Property subtype: SingleFamily
Condition
- Year built: 2021
Community & HOA
Location
- Region: Houston
Financial & listing details
- Lease term: Long Term,12 Months,6 Months
Price history
| Date | Event | Price |
|---|---|---|
| 11/4/2025 | Listed for rent | $2,300$1/sqft |
Source: | ||
| 11/24/2023 | Listing removed | -- |
Source: | ||
| 11/17/2023 | Listed for rent | $2,300$1/sqft |
Source: | ||
| 6/20/2022 | Listing removed | -- |
Source: | ||
| 2/25/2022 | Pending sale | $285,000$156/sqft |
Source: | ||
Neighborhood: Sunnyside
Nearby schools
GreatSchools rating
- 3/10Woodson SchoolGrades: PK-5Distance: 1 mi
- 3/10Thomas Middle SchoolGrades: 6-8Distance: 1.4 mi
- 3/10Sterling High SchoolGrades: 9-12Distance: 2 mi

