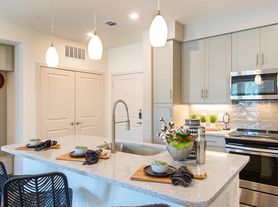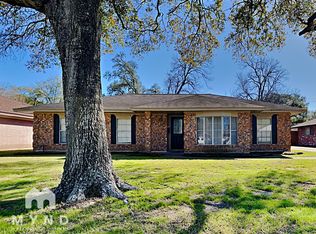A curved staircase and railing encircles the two-story entry, well-illuminated by large windows. Tile floors throughout the first floor reflect light from numerous windows. Large living and kitchen open to a covered patio in the fenced yard with large shade tree. The open floor plan with elevated ceiling, maximizes space and is seamless with the spacious kitchen with gas cooktop and pantry. White tile backsplash, granite counters and nice stainless steel appliances (including refrigerator) create a striking space. A center island provides storage and seating for dining and entertaining. A full size washer and dryer are concealed behind double doors, in the hall to guest bath and garage. The sizable second floor primary suite with numerous windows and walk-in closet has a private bath with dual sink granite vanity and standalone shower. Secondary bedrooms with large windows and plush carpeting, share a hall bath.
Copyright notice - Data provided by HAR.com 2022 - All information provided should be independently verified.
House for rent
$2,150/mo
4916 Talina Way, Houston, TX 77041
3beds
1,860sqft
Price may not include required fees and charges.
Singlefamily
Available now
-- Pets
Electric, ceiling fan
Electric dryer hookup laundry
2 Attached garage spaces parking
Natural gas
What's special
Elevated ceilingOpen floor planFenced yardPlush carpetingTwo-story entryStainless steel appliancesTile floors
- 2 days
- on Zillow |
- -- |
- -- |
Travel times
Facts & features
Interior
Bedrooms & bathrooms
- Bedrooms: 3
- Bathrooms: 3
- Full bathrooms: 2
- 1/2 bathrooms: 1
Rooms
- Room types: Family Room
Heating
- Natural Gas
Cooling
- Electric, Ceiling Fan
Appliances
- Included: Dishwasher, Disposal, Dryer, Oven, Range, Refrigerator, Stove, Washer
- Laundry: Electric Dryer Hookup, In Unit
Features
- All Bedrooms Up, Ceiling Fan(s), En-Suite Bath, Formal Entry/Foyer, High Ceilings, Primary Bed - 2nd Floor, Walk In Closet, Walk-In Closet(s)
- Flooring: Carpet, Tile
Interior area
- Total interior livable area: 1,860 sqft
Property
Parking
- Total spaces: 2
- Parking features: Attached, Driveway, Covered
- Has attached garage: Yes
- Details: Contact manager
Features
- Stories: 2
- Exterior features: 0 Up To 1/4 Acre, 1 Living Area, All Bedrooms Up, Architecture Style: Traditional, Attached, Back Yard, Driveway, Electric Dryer Hookup, En-Suite Bath, Entry, Formal Entry/Foyer, Full Size, Garage Door Opener, Heating: Gas, High Ceilings, Insulated/Low-E windows, Kitchen/Dining Combo, Living Area - 1st Floor, Lot Features: Back Yard, Subdivided, 0 Up To 1/4 Acre, Patio/Deck, Primary Bed - 2nd Floor, Subdivided, Trash Pick Up, Utility Room, Walk In Closet, Walk-In Closet(s), Window Coverings
Details
- Parcel number: 0822330040001
Construction
Type & style
- Home type: SingleFamily
- Property subtype: SingleFamily
Condition
- Year built: 2017
Community & HOA
Location
- Region: Houston
Financial & listing details
- Lease term: Long Term,12 Months
Price history
| Date | Event | Price |
|---|---|---|
| 10/3/2025 | Listed for rent | $2,150$1/sqft |
Source: | ||
| 10/2/2024 | Listing removed | $2,150$1/sqft |
Source: | ||
| 9/24/2024 | Price change | $2,150-12.2%$1/sqft |
Source: | ||
| 9/11/2024 | Listed for rent | $2,450$1/sqft |
Source: | ||

