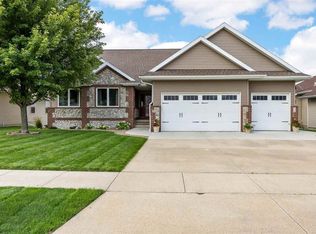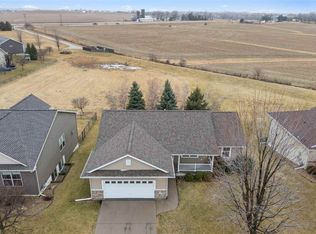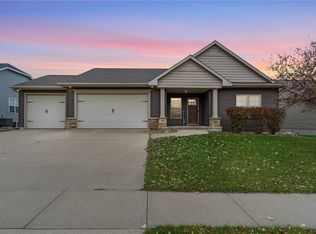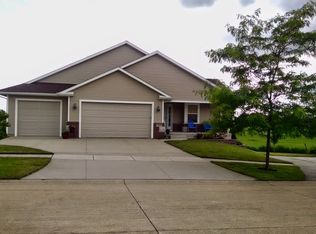THIS HOME HAS IT ALL! SPACIOUS RANCH FLOOR PLAN WITH 4 BEDROOMS AND 3 BATHS. HOME FEATURES:UPGRADED HICKORY CABINETS, GRANITE COUNTER TOPS,TILE FLOOR IN ALL BATHROOMS AND KITCHEN, MASTER SHOWER WITH SEPARATE WHIRLPOOL TUB, CENTRAL VAC, IRRIGATION SYSTEM, SOUND SYSTEM, SECURITY SYSTEM AND 4 SEASON PORCH! THIS HOME TRULY SHOWCASES ATTENTION TO DETAIL AND QUALITY OF CRAFTSMANSHIP. SELLER IS LICENSED REALTOR IN THE STATE OF IOWA.
This property is off market, which means it's not currently listed for sale or rent on Zillow. This may be different from what's available on other websites or public sources.




