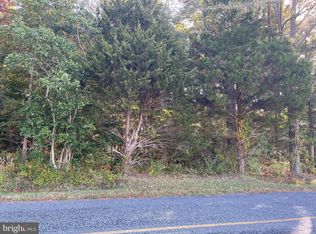Sold for $460,000
$460,000
4916 Windy Hill Rd, Trappe, MD 21673
3beds
2,228sqft
Single Family Residence
Built in 2016
0.62 Acres Lot
$472,100 Zestimate®
$206/sqft
$3,070 Estimated rent
Home value
$472,100
Estimated sales range
Not available
$3,070/mo
Zestimate® history
Loading...
Owner options
Explore your selling options
What's special
OFFER DEADLINE - Sellers requesting highest and best offers to be submitted by Wednesday 4/17 at 12pm. This custom-built gem is nestled on the Eastern Shore, constructed in 2016, this home has been meticulously crafted offering 2,228 square feet of living space. Upon entry, you're greeted by an inviting front porch, offering waterviews of the Choptank River. Step inside to 9' ceilings, an abundance of natural light and discover hardwood floors throughout the first floor living space, creating seamless flow. The spacious living room is adorned with a cozy wood stove, perfect place to cozy up to in the winter. Adjacent is the stunning kitchen, featuring white cabinetry, granite counters, a breakfast bar, and additional table space, ideal for both casual dining and entertaining. The first floor primary suite boasts a walk-in closet and a spacious primary bath complete with a double sink vanity, jetted soaking tub and a separate tile shower. Completing the first floor is a separate laundry room and a half bath. The second floor offers two sizable bedrooms with large closets, a full bath with a shower/tub combo, and an oversized hall, versatile for use as a lounge area or office space. Step outside to the screened porch, overlooking the backyard and pool area, perfect for unwinding or entertaining guests. Multiple storage sheds and workshop areas with electric provide ample space for hobbies and storage needs. Conveniently located just a few feet from the Windy Hill boat landing, offering the opportunity to launch a boat, kayak, or paddle board, cast a fishing line or simply relax on the beach area. Embrace all the Eastern Shore lifestyle has to offer just outside your front door.
Zillow last checked: 8 hours ago
Listing updated: May 17, 2024 at 04:19am
Listed by:
Kimberly Crouch 410-829-7062,
Benson & Mangold, LLC
Bought with:
Vincent Principe, 5006318
Keller Williams Flagship
Source: Bright MLS,MLS#: MDTA2007554
Facts & features
Interior
Bedrooms & bathrooms
- Bedrooms: 3
- Bathrooms: 3
- Full bathrooms: 2
- 1/2 bathrooms: 1
- Main level bathrooms: 2
- Main level bedrooms: 1
Basement
- Area: 0
Heating
- Heat Pump, Electric
Cooling
- Heat Pump, Electric
Appliances
- Included: Electric Water Heater
Features
- Has basement: No
- Number of fireplaces: 1
Interior area
- Total structure area: 2,228
- Total interior livable area: 2,228 sqft
- Finished area above ground: 2,228
- Finished area below ground: 0
Property
Parking
- Parking features: Driveway
- Has uncovered spaces: Yes
Accessibility
- Accessibility features: None
Features
- Levels: Two
- Stories: 2
- Has private pool: Yes
- Pool features: Private
Lot
- Size: 0.62 Acres
Details
- Additional structures: Above Grade, Below Grade
- Parcel number: 2103118398
- Zoning: A2
- Special conditions: Standard
Construction
Type & style
- Home type: SingleFamily
- Architectural style: Cape Cod
- Property subtype: Single Family Residence
Materials
- Vinyl Siding
- Foundation: Crawl Space
Condition
- New construction: No
- Year built: 2016
Utilities & green energy
- Sewer: Septic Exists
- Water: Well
Community & neighborhood
Location
- Region: Trappe
- Subdivision: Trappe
Other
Other facts
- Listing agreement: Exclusive Right To Sell
- Ownership: Fee Simple
Price history
| Date | Event | Price |
|---|---|---|
| 5/17/2024 | Sold | $460,000+2.4%$206/sqft |
Source: | ||
| 4/18/2024 | Pending sale | $449,000$202/sqft |
Source: | ||
| 4/12/2024 | Listed for sale | $449,000+26.5%$202/sqft |
Source: | ||
| 1/23/2023 | Listing removed | -- |
Source: | ||
| 1/28/2021 | Sold | $355,000+1.7%$159/sqft |
Source: Public Record Report a problem | ||
Public tax history
| Year | Property taxes | Tax assessment |
|---|---|---|
| 2025 | -- | $349,033 +12% |
| 2024 | $2,815 +19.9% | $311,767 +13.6% |
| 2023 | $2,348 +10.4% | $274,500 |
Find assessor info on the county website
Neighborhood: 21673
Nearby schools
GreatSchools rating
- 9/10White Marsh Elementary SchoolGrades: PK-5Distance: 5.1 mi
- 4/10Easton Middle SchoolGrades: 6-8Distance: 7.7 mi
- 5/10Easton High SchoolGrades: 9-12Distance: 7 mi
Schools provided by the listing agent
- District: Talbot County Public Schools
Source: Bright MLS. This data may not be complete. We recommend contacting the local school district to confirm school assignments for this home.
Get pre-qualified for a loan
At Zillow Home Loans, we can pre-qualify you in as little as 5 minutes with no impact to your credit score.An equal housing lender. NMLS #10287.
