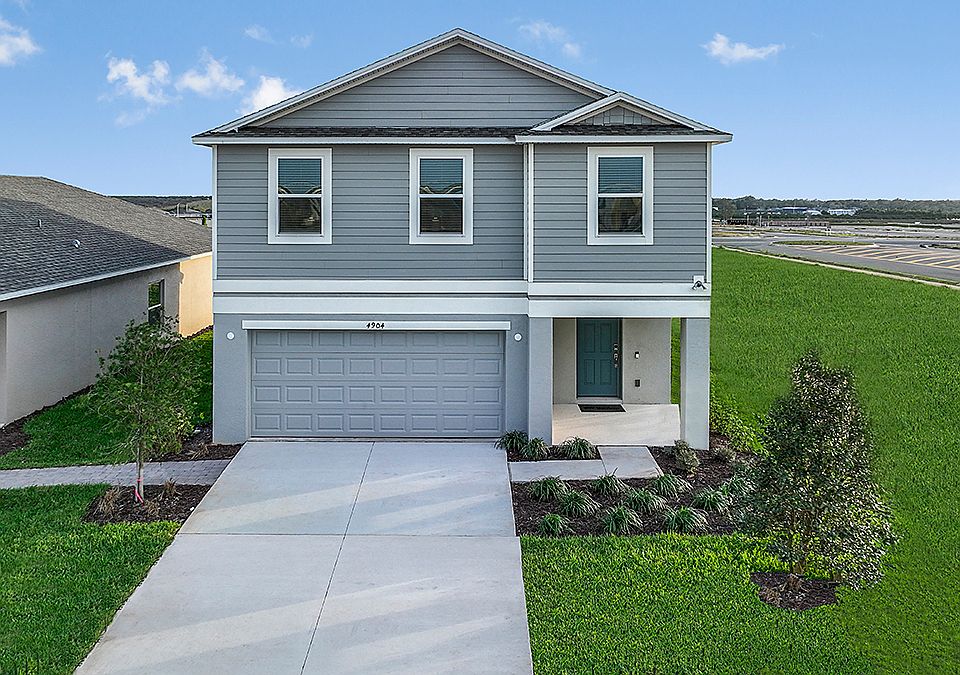New Construction - Ready Now! Built by Taylor Morrison, America's Most Trusted Homebuilder. Welcome to The Ambrosia at 4917 Bluebell Court in Scenic Terrace offers smart single-story living with the option to add a fourth bedroom. The layout is designed to maximize every square foot, with the foyer opening into a spacious dining and great room that flows effortlessly into the kitchen. A central island, walk-in pantry, and sliding glass door to the back patio make this space perfect for both everyday living and entertaining. The primary suite is quietly tucked away from the secondary bedrooms and features dual vanities, a large shower, walk-in closet, and extra linen storage. A convenient entry through the laundry room is ideal for dropping off gear after outdoor fun. Located in peaceful Lake Hamilton, Scenic Terrace blends natural beauty with modern convenience—offering access to nearby lakes, Orlando and Tampa attractions, and community perks like a pool, dog park, tot lot, and inviting green spaces. Additional Highlights Include: Covered Lanai. Photos are for Representative Purposes Only. MLS#O6320202
Pending
Special offer
$285,000
4917 Bluebell Ct, Lake Hamilton, FL 33851
3beds
1,500sqft
Single Family Residence
Built in 2024
7,665 Square Feet Lot
$-- Zestimate®
$190/sqft
$49/mo HOA
What's special
Central islandCovered lanaiExtra linen storageSmart single-story livingLarge showerWalk-in pantryDual vanities
Call: (689) 202-2980
- 47 days
- on Zillow |
- 33 |
- 0 |
Zillow last checked: 7 hours ago
Listing updated: June 30, 2025 at 06:28am
Listing Provided by:
Michelle Campbell 407-756-5025,
TAYLOR MORRISON REALTY OF FLORIDA INC
Source: Stellar MLS,MLS#: O6320202 Originating MLS: Orlando Regional
Originating MLS: Orlando Regional

Travel times
Schedule tour
Select your preferred tour type — either in-person or real-time video tour — then discuss available options with the builder representative you're connected with.
Facts & features
Interior
Bedrooms & bathrooms
- Bedrooms: 3
- Bathrooms: 2
- Full bathrooms: 2
Rooms
- Room types: Utility Room
Primary bedroom
- Features: Shower No Tub, Walk-In Closet(s)
- Level: First
- Area: 180 Square Feet
- Dimensions: 12x15
Bedroom 2
- Features: Built-in Closet
- Level: First
- Area: 110 Square Feet
- Dimensions: 11x10
Bedroom 3
- Features: Built-in Closet
- Level: First
- Area: 132 Square Feet
- Dimensions: 12x11
Dining room
- Level: First
- Area: 81 Square Feet
- Dimensions: 9x9
Great room
- Level: First
- Area: 255 Square Feet
- Dimensions: 17x15
Kitchen
- Level: First
- Area: 168 Square Feet
- Dimensions: 12x14
Laundry
- Level: First
- Area: 48 Square Feet
- Dimensions: 8x6
Heating
- Central
Cooling
- Central Air
Appliances
- Included: Dishwasher, Disposal, Dryer, Electric Water Heater, Microwave, Range, Refrigerator, Washer
- Laundry: Inside, Laundry Room
Features
- Open Floorplan
- Flooring: Carpet, Tile
- Has fireplace: No
Interior area
- Total structure area: 2,517
- Total interior livable area: 1,500 sqft
Video & virtual tour
Property
Parking
- Total spaces: 2
- Parking features: Garage Door Opener
- Attached garage spaces: 2
Features
- Levels: One
- Stories: 1
- Exterior features: Irrigation System
Lot
- Size: 7,665 Square Feet
- Features: Corner Lot
Details
- Parcel number: NALOT2811
- Zoning: X
- Special conditions: None
Construction
Type & style
- Home type: SingleFamily
- Architectural style: Craftsman
- Property subtype: Single Family Residence
Materials
- Block, Concrete, Stone
- Foundation: Slab
- Roof: Shingle
Condition
- Completed
- New construction: Yes
- Year built: 2024
Details
- Builder model: Ambrosia
- Builder name: Taylor Morrison
- Warranty included: Yes
Utilities & green energy
- Sewer: Public Sewer
- Water: Public
- Utilities for property: BB/HS Internet Available, Cable Connected, Electricity Connected, Fire Hydrant, Phone Available, Public, Sewer Connected, Street Lights, Underground Utilities, Water Connected
Community & HOA
Community
- Features: Dog Park, Playground, Pool
- Subdivision: Scenic Terrace
HOA
- Has HOA: Yes
- Amenities included: Playground, Pool
- HOA fee: $49 monthly
- HOA name: Prime Community Management LLC
- HOA phone: 863-293-7400
- Pet fee: $0 monthly
Location
- Region: Lake Hamilton
Financial & listing details
- Price per square foot: $190/sqft
- Tax assessed value: $48,000
- Annual tax amount: $986
- Date on market: 6/20/2025
- Listing terms: Cash,Conventional,FHA,VA Loan
- Ownership: Fee Simple
- Total actual rent: 0
- Electric utility on property: Yes
- Road surface type: Paved
About the community
Come home to Scenic Terrace to find a peaceful atmosphere, friendly neighbors and easy access to nature. Tucked away in Lake Hamilton, sparkling lakes surround the area and capture the beauty of Central Florida! You also have access to the attractions of Orlando and Tampa, both a short drive from Scenic Terrace. Or stay closer to home and find a community pool, dog park, tot lot, common areas and green spaces just outside your doorstep.
Zero interest payments for 7 months
Take advantage of these savings by securing an FHA 30-Year Fixed Rate through Taylor Morrison Home Funding, Inc.Source: Taylor Morrison

