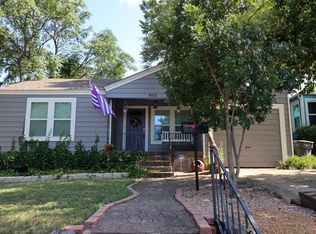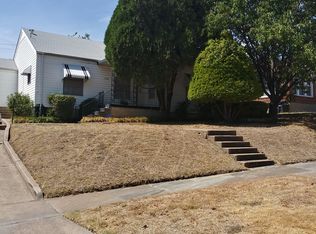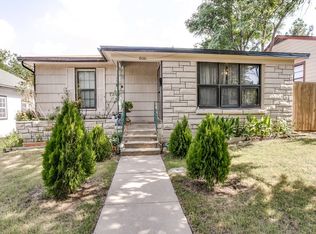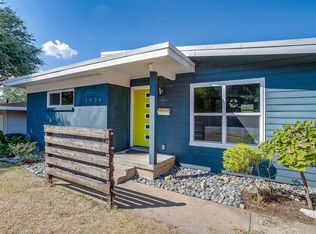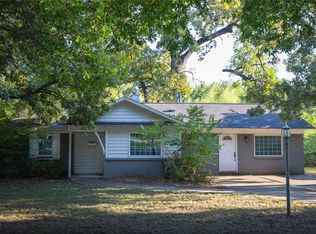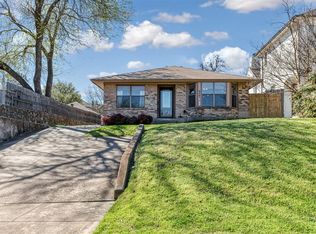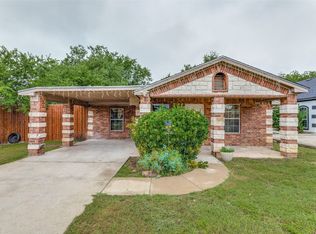Welcome to this charming 3-bedroom, 2-bathroom Bungalow in the highly sought-after Arlington Heights neighborhood of Ft. Worth. This beautifully maintained home seamlessly blends modern upgrades with timeless charm. Hardwood floors and recessed lighting create a warm and inviting atmosphere throughout. The spacious kitchen is a chef's dream, featuring stunning granite countertops, beautiful tiled backsplash and stainless steel appliances; ideal for creating memorable family dinners or culinary entertainment for friends. Each of the three bedrooms offers comfort and space, while the two full bathrooms boast modern fixtures and finishes ensuring a move-in ready delight. The backyard is finished with a freshly painted deck, perfect for entertaining or simply enjoying a quiet moment. Located minutes from the vibrant heart of Ft. Worth, this home offers easy access to top-rated schools, parks, and all the cultural amenities the city has to offer.
For sale
Price cut: $5K (11/14)
$364,000
4917 Calmont Ave, Fort Worth, TX 76107
3beds
1,816sqft
Est.:
Single Family Residence
Built in 1949
6,272.64 Square Feet Lot
$-- Zestimate®
$200/sqft
$-- HOA
What's special
Modern fixtures and finishesRecessed lightingHardwood floorsStainless steel appliancesTiled backsplashGranite countertopsFreshly painted deck
- 290 days |
- 316 |
- 12 |
Zillow last checked: 8 hours ago
Listing updated: November 14, 2025 at 07:06am
Listed by:
Michael Pyatt 0732157 682-551-5565,
Keller Williams Realty 817-329-8850
Source: NTREIS,MLS#: 20857481
Tour with a local agent
Facts & features
Interior
Bedrooms & bathrooms
- Bedrooms: 3
- Bathrooms: 2
- Full bathrooms: 2
Primary bedroom
- Features: Dual Sinks, Linen Closet, Sitting Area in Primary, Separate Shower, Walk-In Closet(s)
- Level: First
- Dimensions: 19 x 19
Bedroom
- Features: Walk-In Closet(s)
- Level: First
- Dimensions: 12 x 12
Bedroom
- Features: Walk-In Closet(s)
- Level: First
- Dimensions: 12 x 11
Bonus room
- Level: First
- Dimensions: 15 x 11
Den
- Level: First
- Dimensions: 19 x 15
Dining room
- Level: First
- Dimensions: 13 x 19
Kitchen
- Features: Breakfast Bar, Built-in Features, Stone Counters
- Level: First
- Dimensions: 15 x 8
Living room
- Level: First
- Dimensions: 10 x 15
Heating
- Central, Natural Gas
Cooling
- Central Air, Ceiling Fan(s), Electric
Appliances
- Included: Dryer, Dishwasher, Electric Range, Disposal, Microwave, Washer
Features
- Decorative/Designer Lighting Fixtures, Granite Counters, Walk-In Closet(s)
- Flooring: Carpet, Tile, Wood
- Has basement: No
- Has fireplace: No
Interior area
- Total interior livable area: 1,816 sqft
Video & virtual tour
Property
Parking
- Parking features: None
Features
- Levels: One
- Stories: 1
- Pool features: None
Lot
- Size: 6,272.64 Square Feet
- Features: Interior Lot, Subdivision
Details
- Parcel number: 00485713
Construction
Type & style
- Home type: SingleFamily
- Architectural style: Traditional,Detached
- Property subtype: Single Family Residence
Materials
- Foundation: Pillar/Post/Pier
- Roof: Composition
Condition
- Year built: 1949
Utilities & green energy
- Sewer: Public Sewer
- Water: Public
- Utilities for property: Sewer Available, Water Available
Community & HOA
Community
- Features: Curbs, Sidewalks
- Security: Smoke Detector(s)
- Subdivision: Chamberlain Arlington Heights 1st
HOA
- Has HOA: No
Location
- Region: Fort Worth
Financial & listing details
- Price per square foot: $200/sqft
- Tax assessed value: $355,895
- Annual tax amount: $7,868
- Date on market: 2/28/2025
- Cumulative days on market: 471 days
- Listing terms: Cash,Conventional,FHA,VA Loan
- Exclusions: Refrigerator
Estimated market value
Not available
Estimated sales range
Not available
Not available
Price history
Price history
| Date | Event | Price |
|---|---|---|
| 11/14/2025 | Price change | $364,000-1.4%$200/sqft |
Source: NTREIS #20857481 Report a problem | ||
| 10/29/2025 | Price change | $369,000-1.3%$203/sqft |
Source: NTREIS #20857481 Report a problem | ||
| 9/22/2025 | Price change | $374,000-1.6%$206/sqft |
Source: NTREIS #20857481 Report a problem | ||
| 2/28/2025 | Listed for sale | $379,900+1.9%$209/sqft |
Source: NTREIS #20857481 Report a problem | ||
| 2/20/2025 | Listing removed | $372,900$205/sqft |
Source: NTREIS #20705560 Report a problem | ||
Public tax history
Public tax history
| Year | Property taxes | Tax assessment |
|---|---|---|
| 2024 | $7,986 +2.2% | $355,895 +3% |
| 2023 | $7,815 -0.7% | $345,393 +14.1% |
| 2022 | $7,868 +1.2% | $302,670 +4.7% |
Find assessor info on the county website
BuyAbility℠ payment
Est. payment
$2,389/mo
Principal & interest
$1777
Property taxes
$485
Home insurance
$127
Climate risks
Neighborhood: Arlington Heights
Nearby schools
GreatSchools rating
- 6/10South Hi Mount Elementary SchoolGrades: PK-5Distance: 0.8 mi
- 4/10Stripling Middle SchoolGrades: 6-8Distance: 0.9 mi
- 3/10Arlington Heights High SchoolGrades: 9-12Distance: 0.5 mi
Schools provided by the listing agent
- Elementary: Southhimou
- Middle: Stripling
- High: Arlngtnhts
- District: Fort Worth ISD
Source: NTREIS. This data may not be complete. We recommend contacting the local school district to confirm school assignments for this home.
- Loading
- Loading
