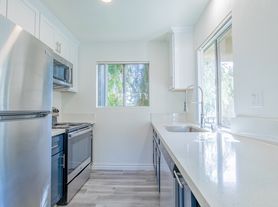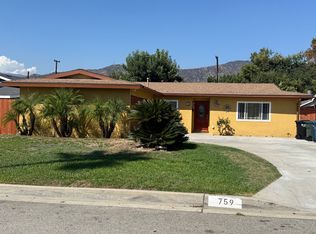Privately situated, 4 bedroom, 3 bathroom home located on a quiet cul-de-sac with views of the Foothills. When entering from the front door, you will see a spacious living room with vaulted ceilings and fireplace, dining area that continues into the kitchen boasting a breakfast area and a great view out to the lovely backyard. The kitchen is offering stainless steel range hood, cooktop, microwave and oven. Across the formal dining room, there's a second fireplace in the family room with direct access to the 3-car garage. 1 bedroom and 1 full bathroom downstairs. Upstairs the master bedroom possess a bathroom with a double sink, vanity, shower/tub and walk-in closet. Additionally, there are 2 bedrooms with a full hallway bath. From downstairs you can access the beautiful and private backyard. Other features include brand new vinyl flooring, central A /C and heating, mirrored closet, laundry area in garage and lovely floral landscaping in front yard.
House for rent
$4,500/mo
4917 Eldorado Dr, La Verne, CA 91750
4beds
2,481sqft
Price may not include required fees and charges.
Singlefamily
Available now
-- Pets
Central air
In garage laundry
3 Attached garage spaces parking
Fireplace
What's special
Private backyardQuiet cul-de-sacLovely backyardFloral landscapingFamily roomFormal dining roomBreakfast area
- 9 days
- on Zillow |
- -- |
- -- |
Travel times
Renting now? Get $1,000 closer to owning
Unlock a $400 renter bonus, plus up to a $600 savings match when you open a Foyer+ account.
Offers by Foyer; terms for both apply. Details on landing page.
Facts & features
Interior
Bedrooms & bathrooms
- Bedrooms: 4
- Bathrooms: 3
- Full bathrooms: 3
Heating
- Fireplace
Cooling
- Central Air
Appliances
- Laundry: In Garage, In Unit
Features
- Bedroom on Main Level, Walk In Closet
- Has fireplace: Yes
Interior area
- Total interior livable area: 2,481 sqft
Property
Parking
- Total spaces: 3
- Parking features: Attached, Covered
- Has attached garage: Yes
- Details: Contact manager
Features
- Stories: 2
- Exterior features: Contact manager
Details
- Parcel number: 8664041014
Construction
Type & style
- Home type: SingleFamily
- Property subtype: SingleFamily
Condition
- Year built: 1985
Community & HOA
Location
- Region: La Verne
Financial & listing details
- Lease term: 12 Months
Price history
| Date | Event | Price |
|---|---|---|
| 9/25/2025 | Listed for rent | $4,500+13.1%$2/sqft |
Source: CRMLS #OC25225192 | ||
| 6/17/2024 | Listing removed | -- |
Source: CRMLS #OC24079613 | ||
| 4/23/2024 | Listed for rent | $3,980+13.7%$2/sqft |
Source: CRMLS #OC24079613 | ||
| 12/4/2022 | Listing removed | -- |
Source: Zillow Rental Manager | ||
| 11/14/2022 | Price change | $3,500-7.9%$1/sqft |
Source: Zillow Rental Manager | ||

