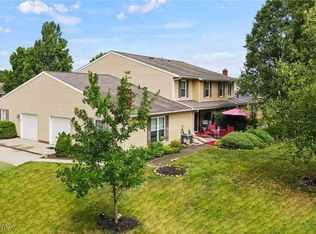Sold for $165,000 on 10/16/25
$165,000
4917 Independence Cir UNIT B, Stow, OH 44224
2beds
1,366sqft
Townhouse, Condominium
Built in 1973
-- sqft lot
$160,200 Zestimate®
$121/sqft
$1,479 Estimated rent
Home value
$160,200
$152,000 - $168,000
$1,479/mo
Zestimate® history
Loading...
Owner options
Explore your selling options
What's special
Unlock the potential in this condo that's ready for a transformation—and the possibilities are endless with 3 bedrooms, 2 full baths and attached 1+ car garage. The kitchen is a retro time capsule (yes, the iconic 70’s harvest gold refrigerator stays!) and is just waiting for your modern makeover. One of the two full baths is already updated, so you can start enjoying it right away while you plan the rest. Neutral walls and carpet mean you have a clean, simple canvas for your creativity. First floor bedroom, office, or additional family room plus full bath is right off this large room with so many options! The attached oversized one-car garage adds extra storage and convenience.
Step outside your door to your own brick front patio that faces the street and is a quick walk to all the community amenities with well lit side walks, pool, tennis/pickleball courts, and clubhouse for gatherings. Golf lovers will appreciate the location near the 11th hole at Fox Den Golf Course—perfect for a quick round or scenic strolls to Silver Springs park, dog park and baseball/soccer fields, plus the bike and hike trails.
This is ideal for “lock-and-go” lifestyle—perfect for downsizers, busy professionals, or anyone ready to design their dream space. Bring your vision, roll up your sleeves, and watch your investment grow! Call your favorite realtor today or check for an open house!
Zillow last checked: 8 hours ago
Listing updated: October 17, 2025 at 10:28am
Listing Provided by:
William J Penney Rebeccardavey321@gmail.com,
EXP Realty, LLC.
Bought with:
Carol M Hull, 2015001795
Keller Williams Elevate
Source: MLS Now,MLS#: 5147412 Originating MLS: Akron Cleveland Association of REALTORS
Originating MLS: Akron Cleveland Association of REALTORS
Facts & features
Interior
Bedrooms & bathrooms
- Bedrooms: 2
- Bathrooms: 2
- Full bathrooms: 2
- Main level bathrooms: 1
- Main level bedrooms: 1
Bedroom
- Description: Flooring: Carpet
- Level: Second
- Dimensions: 12 x 10
Bedroom
- Description: Flooring: Carpet
- Features: Walk-In Closet(s)
- Level: Second
- Dimensions: 11 x 17
Bedroom
- Description: Flooring: Carpet
- Level: First
- Dimensions: 15 x 12
Bathroom
- Description: Full bath-tub,Flooring: Tile
- Level: First
Dining room
- Description: Flooring: Carpet
- Level: First
- Dimensions: 8 x 8
Entry foyer
- Description: Front Closet,Flooring: Laminate
- Level: First
Kitchen
- Description: Flooring: Linoleum
- Features: Breakfast Bar, Laminate Counters
- Level: First
- Dimensions: 8 x 7
Laundry
- Description: Flooring: Linoleum
- Level: First
Living room
- Description: Flooring: Carpet
- Level: First
- Dimensions: 12 x 18
Heating
- Gas
Cooling
- Central Air
Appliances
- Included: Dryer, Dishwasher, Range, Refrigerator, Washer
- Laundry: Laundry Room, In Unit
Features
- Breakfast Bar, Ceiling Fan(s), Entrance Foyer, Laminate Counters, Walk-In Closet(s)
- Windows: Double Pane Windows
- Basement: None
- Has fireplace: No
- Fireplace features: None
Interior area
- Total structure area: 1,366
- Total interior livable area: 1,366 sqft
- Finished area above ground: 1,366
- Finished area below ground: 0
Property
Parking
- Total spaces: 1
- Parking features: Attached, Direct Access, Garage, Garage Door Opener
- Attached garage spaces: 1
Features
- Levels: Two
- Stories: 2
- Patio & porch: Front Porch, Patio
- Exterior features: Basketball Court, Courtyard, Playground
- Has private pool: Yes
- Pool features: Association, Heated, In Ground, Outdoor Pool, Community
Lot
- Size: 1,367 sqft
- Features: Cul-De-Sac, Flat, Front Yard, Near Golf Course, Level
Details
- Parcel number: 5603169
Construction
Type & style
- Home type: Condo
- Architectural style: Colonial
- Property subtype: Townhouse, Condominium
- Attached to another structure: Yes
Materials
- Vinyl Siding
- Foundation: Slab
- Roof: Asphalt,Fiberglass
Condition
- Year built: 1973
Utilities & green energy
- Sewer: Public Sewer
- Water: Public
Community & neighborhood
Community
- Community features: Common Grounds/Area, Golf, Medical Service, Playground, Park, Pool, Restaurant, Racquetball, Shopping, Street Lights, Sidewalks, Tennis Court(s)
Location
- Region: Stow
- Subdivision: Independence Place Condo
HOA & financial
HOA
- Has HOA: No
- HOA fee: $305 monthly
- Services included: Association Management, Insurance, Maintenance Grounds, Maintenance Structure, Recreation Facilities, Reserve Fund, Snow Removal, Trash
Other
Other facts
- Listing terms: Cash,Conventional
Price history
| Date | Event | Price |
|---|---|---|
| 10/16/2025 | Sold | $165,000-1.2%$121/sqft |
Source: | ||
| 9/29/2025 | Pending sale | $167,000$122/sqft |
Source: | ||
| 9/19/2025 | Contingent | $167,000$122/sqft |
Source: | ||
| 9/11/2025 | Price change | $167,000-3.4%$122/sqft |
Source: | ||
| 8/11/2025 | Listed for sale | $172,850$127/sqft |
Source: | ||
Public tax history
| Year | Property taxes | Tax assessment |
|---|---|---|
| 2024 | $2,383 +1.7% | $50,170 |
| 2023 | $2,344 +29% | $50,170 +37% |
| 2022 | $1,817 +11.4% | $36,621 |
Find assessor info on the county website
Neighborhood: 44224
Nearby schools
GreatSchools rating
- 6/10Fishcreek Elementary SchoolGrades: K-4Distance: 0.8 mi
- 7/10Stow-Munroe Falls High SchoolGrades: 8-12Distance: 1.5 mi
Schools provided by the listing agent
- District: Stow-Munroe Falls CS - 7714
Source: MLS Now. This data may not be complete. We recommend contacting the local school district to confirm school assignments for this home.
Get a cash offer in 3 minutes
Find out how much your home could sell for in as little as 3 minutes with a no-obligation cash offer.
Estimated market value
$160,200
Get a cash offer in 3 minutes
Find out how much your home could sell for in as little as 3 minutes with a no-obligation cash offer.
Estimated market value
$160,200
