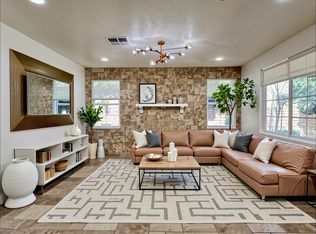Located in the vibrant master-planned community of Park Place in Ontario Ranch, this contemporary home blends style, comfort, and convenience. A welcoming courtyard offers the perfect outdoor retreat, while a private first-floor bedroom with an en-suite bathroom is ideal for guests or multi-generational living. The spacious living room flows seamlessly into the open-concept kitchen, featuring a striking granite island, full backsplash, and a walk-in pantry. Upstairs, the luxurious primary suite includes a large walk-in closet, soaking tub, separate shower, and dual vanities. Two additional bedrooms share a beautifully designed full bathroom. Residents enjoy resort-style amenities such as a clubhouse, pool, spa, BBQ areas, and a dog park. With nearby shopping, dining, and easy freeway access, this home offers an exceptional lifestyle in a sought-after community. Solar panels installed on roof.
Come see for yourself! This house won't last!
House for rent
$3,900/mo
4917 S Avocado Trl, Ontario, CA 91762
5beds
2,441sqft
Price may not include required fees and charges.
Singlefamily
Available now
-- Pets
Central air
In unit laundry
2 Attached garage spaces parking
Central
What's special
Open-concept kitchenWelcoming courtyardStriking granite islandLuxurious primary suiteLarge walk-in closetFull backsplashSeparate shower
- 15 days
- on Zillow |
- -- |
- -- |
Travel times
Add up to $600/yr to your down payment
Consider a first-time homebuyer savings account designed to grow your down payment with up to a 6% match & 4.15% APY.
Facts & features
Interior
Bedrooms & bathrooms
- Bedrooms: 5
- Bathrooms: 4
- Full bathrooms: 3
- 3/4 bathrooms: 1
Rooms
- Room types: Office
Heating
- Central
Cooling
- Central Air
Appliances
- Included: Dishwasher, Dryer, Microwave, Oven, Range, Refrigerator, Washer
- Laundry: In Unit
Features
- Bedroom on Main Level, Primary Suite, Walk In Closet
- Flooring: Laminate
Interior area
- Total interior livable area: 2,441 sqft
Property
Parking
- Total spaces: 2
- Parking features: Attached, Garage, Covered
- Has attached garage: Yes
- Details: Contact manager
Features
- Stories: 2
- Exterior features: Contact manager
- Has view: Yes
- View description: Contact manager
Details
- Parcel number: 1073232370000
Construction
Type & style
- Home type: SingleFamily
- Property subtype: SingleFamily
Condition
- Year built: 2019
Community & HOA
Location
- Region: Ontario
Financial & listing details
- Lease term: 12 Months
Price history
| Date | Event | Price |
|---|---|---|
| 7/18/2025 | Listed for rent | $3,900$2/sqft |
Source: CRMLS #TR25162236 | ||
| 11/7/2019 | Sold | $530,000$217/sqft |
Source: Public Record | ||
![[object Object]](https://photos.zillowstatic.com/fp/549d1896322c08daa97438ec204cddc8-p_i.jpg)
