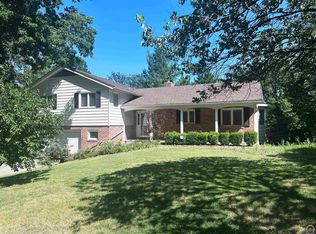Sold
Price Unknown
4917 SW Cedar Crest Rd, Topeka, KS 66606
3beds
2,679sqft
Single Family Residence, Residential
Built in 1963
0.56 Acres Lot
$284,700 Zestimate®
$--/sqft
$2,301 Estimated rent
Home value
$284,700
$242,000 - $336,000
$2,301/mo
Zestimate® history
Loading...
Owner options
Explore your selling options
What's special
This 1963 ranch home is a fine example of the mid-century modern style, tweaked with an updated kitchen, flooring and bathrooms. The main floor has all you need for one-level living with 3 bedrooms, 2 full baths, laundry, kitchen and dining/living rooms. You can find laundry hookups in the NE bedroom and the basement. The basement is home to the rec room and multiple storage areas. While not a legal bedroom or bonus room, there is an area suitable for a guest bed. Tucked away in the basement in a way to keep clutter out of sight are workshops for the serious hobbyist. The largest unfinished workshop is 22'8 x 18'9 and has a door to the outside and workbenches that stay. Another which is finished measures 13'6 x 8'9 and has a sink and countertop. Two other unfinished workrooms are 17'11 x 11' and 9'9 x 5'10. The lot is 180' deep and has a fenced backyard for your furry friends. The Governor's Mansion is within walking distance where you can enjoy walking its trails, and taking in its nature areas and ponds. Please note that some photos are virtually staged.
Zillow last checked: 8 hours ago
Listing updated: June 02, 2025 at 02:42pm
Listed by:
Annette Harper 785-633-9146,
Coldwell Banker American Home
Bought with:
Taylor Lang, 00247396
TopCity Realty, LLC
Source: Sunflower AOR,MLS#: 239002
Facts & features
Interior
Bedrooms & bathrooms
- Bedrooms: 3
- Bathrooms: 3
- Full bathrooms: 3
Primary bedroom
- Level: Main
- Area: 279.32
- Dimensions: 18'5 x 15'2
Bedroom 2
- Level: Main
- Area: 163.17
- Dimensions: 14'10 x 11'
Bedroom 3
- Level: Main
- Area: 123.69
- Dimensions: 12'2 x 10'2
Bedroom 4
- Level: Main
- Dimensions: 27'2 x 4'7 sunroom
Family room
- Level: Basement
- Area: 558.72
- Dimensions: 37'8 x 14'10
Kitchen
- Level: Main
- Area: 172.44
- Dimensions: 21'4 x 8'1
Laundry
- Level: Main
Living room
- Level: Main
- Area: 357.5
- Dimensions: 27'6 x 13'
Recreation room
- Level: Basement
Heating
- Natural Gas
Cooling
- Central Air
Appliances
- Included: Electric Range, Dishwasher, Refrigerator, Disposal
- Laundry: Main Level
Features
- Flooring: Hardwood, Ceramic Tile, Laminate, Carpet
- Basement: Concrete,Full,Partially Finished
- Has fireplace: No
Interior area
- Total structure area: 2,679
- Total interior livable area: 2,679 sqft
- Finished area above ground: 1,659
- Finished area below ground: 1,020
Property
Parking
- Total spaces: 2
- Parking features: Attached
- Attached garage spaces: 2
Features
- Patio & porch: Patio
Lot
- Size: 0.56 Acres
- Dimensions: 135 x 180
Details
- Parcel number: R14738
- Special conditions: Standard,Arm's Length
Construction
Type & style
- Home type: SingleFamily
- Architectural style: Ranch
- Property subtype: Single Family Residence, Residential
Materials
- Frame
- Roof: Architectural Style
Condition
- Year built: 1963
Utilities & green energy
- Water: Public
Community & neighborhood
Location
- Region: Topeka
- Subdivision: West Hills
Price history
| Date | Event | Price |
|---|---|---|
| 5/27/2025 | Sold | -- |
Source: | ||
| 4/23/2025 | Pending sale | $269,900$101/sqft |
Source: | ||
| 4/21/2025 | Listed for sale | $269,900$101/sqft |
Source: | ||
Public tax history
| Year | Property taxes | Tax assessment |
|---|---|---|
| 2025 | -- | $24,026 +5% |
| 2024 | $3,235 +3.2% | $22,882 +6% |
| 2023 | $3,134 +7.5% | $21,587 +11% |
Find assessor info on the county website
Neighborhood: Prospect Hills
Nearby schools
GreatSchools rating
- 7/10Mccarter Elementary SchoolGrades: PK-5Distance: 1.9 mi
- 6/10Landon Middle SchoolGrades: 6-8Distance: 0.7 mi
- 3/10Topeka West High SchoolGrades: 9-12Distance: 2.4 mi
Schools provided by the listing agent
- Elementary: McCarter Elementary School/USD 501
- Middle: Landon Middle School/USD 501
- High: Topeka West High School/USD 501
Source: Sunflower AOR. This data may not be complete. We recommend contacting the local school district to confirm school assignments for this home.
