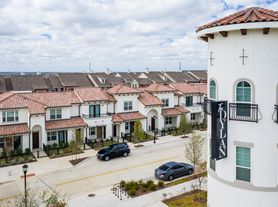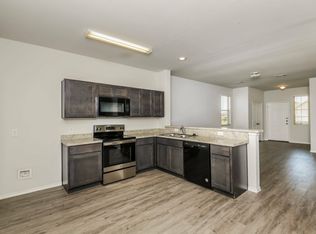Welocme home to this charming, single-owner four bedroom residence located in a fantastic community. this open concept floor plan is perfect for entertaining and offers three living areas. Enjoy access to a community pool and a welcoming neighborhood that hosts regular events. This home features spacious secondary bedrooms, each with walk-in closets and ceiling fans for added comfort. Step outside to a fully fenced backyard with an open patio, perfect for relaxing or entertaining.
HOA fees are covered by the landlord, and pets are considered on an individual basis. Please note: washer and dryer are not provided.
12 month lease minimum. No smoking. Applicant to provide: previous rental history, paystubs, fully written and completed application provided by landlord, and driver's license for each applicant. Each person to reside in home that is 18 years or older is required to fill out an application. Washer and dryer not provided. Landlord will cover maintenance or repair fees except for tenant's washer and dryer. Tenant is responsible for paying all utility services and maintaining front and backyards.
House for rent
$2,375/mo
4917 Sunset Ridge Dr, Fort Worth, TX 76123
4beds
3,112sqft
Price may not include required fees and charges.
Single family residence
Available now
Cats, small dogs OK
Central air, ceiling fan
Hookups laundry
Attached garage parking
Forced air
What's special
Open concept floor planOpen patioCeiling fansFully fenced backyardWalk-in closetsCommunity poolSpacious secondary bedrooms
- 15 days |
- -- |
- -- |
Travel times
Looking to buy when your lease ends?
Consider a first-time homebuyer savings account designed to grow your down payment with up to a 6% match & a competitive APY.
Facts & features
Interior
Bedrooms & bathrooms
- Bedrooms: 4
- Bathrooms: 2
- Full bathrooms: 2
Rooms
- Room types: Dining Room, Family Room
Heating
- Forced Air
Cooling
- Central Air, Ceiling Fan
Appliances
- Included: Dishwasher, Disposal, Microwave, Oven, Range Oven, Refrigerator, WD Hookup
- Laundry: Hookups
Features
- Ceiling Fan(s), WD Hookup, Walk-In Closet(s)
- Flooring: Carpet, Tile
- Windows: Double Pane Windows
Interior area
- Total interior livable area: 3,112 sqft
Property
Parking
- Parking features: Attached
- Has attached garage: Yes
- Details: Contact manager
Features
- Exterior features: Heating system: Forced Air, Living room, Stainless steel appliances, fully fenced backyard
Details
- Parcel number: 07814321
Construction
Type & style
- Home type: SingleFamily
- Property subtype: Single Family Residence
Condition
- Year built: 2003
Utilities & green energy
- Utilities for property: Cable Available
Community & HOA
Location
- Region: Fort Worth
Financial & listing details
- Lease term: 1 Year
Price history
| Date | Event | Price |
|---|---|---|
| 10/27/2025 | Price change | $2,375-3.1%$1/sqft |
Source: Zillow Rentals | ||
| 10/23/2025 | Listed for rent | $2,450+22.5%$1/sqft |
Source: Zillow Rentals | ||
| 7/1/2020 | Listing removed | $2,000$1/sqft |
Source: Keller Williams Realty Arlington #14366562 | ||
| 6/16/2020 | Listed for rent | $2,000+2.6%$1/sqft |
Source: Keller Williams Arlington #14366562 | ||
| 1/19/2018 | Listing removed | $1,950$1/sqft |
Source: Arlington #13698643 | ||

