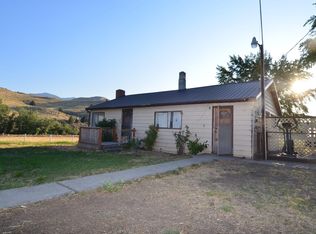23 acres to enjoy valley views from a screened in 12x21 deck in front and 8x26 concrete patio in the back. This 2018 Palm Harbor Home has 3 Bedrooms and 2 baths.1000 Gallon Cistern, cement pad and block foundation. Heated with Pellet stove and forced air. Open concept Kitchen, Dining, Living Room with 9ft Ceilings . Detached garage with power, and 2 insulated outbuildings with power/water. 10x12 barn w/ hay storage and animal shelter.
This property is off market, which means it's not currently listed for sale or rent on Zillow. This may be different from what's available on other websites or public sources.
