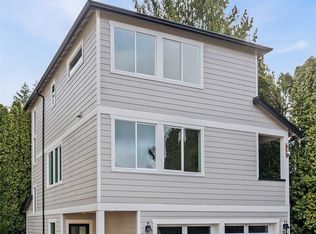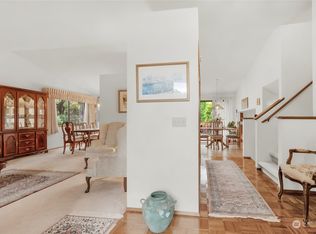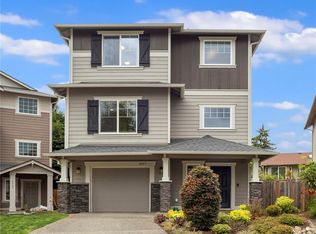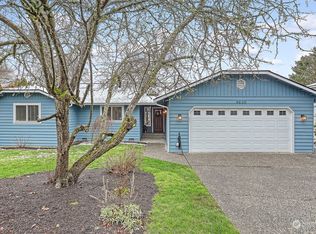Sold
Listed by:
Rachel F. Findlay,
Windermere Mercer Island
Bought with: Windermere Bellevue Commons
$757,500
4918 154th Street SW, Edmonds, WA 98026
3beds
1,377sqft
Single Family Residence
Built in 1979
0.42 Acres Lot
$747,200 Zestimate®
$550/sqft
$2,924 Estimated rent
Home value
$747,200
$695,000 - $800,000
$2,924/mo
Zestimate® history
Loading...
Owner options
Explore your selling options
What's special
Tucked on an extra-large lot down a private road, this gem is bright, fresh and move-in ready with all new flooring, furnace, roof, paint, and more! Its' easy 1-level layout offers a fireside living room flowing to the kitchen, dining area, and open family room. Cooks will love the slab granite surfaces and new stainless-steel refrigerator. Three bedrooms, including your primary suite with en-suite bath, are just down the hall. Step out to the deck & spacious, freshly landscaped yard with a backdrop of mature privacy trees. New RV pad and plenty of space to add your garden, play structure, or hot tub, too! With so much peace and privacy, it’s easy to forget you’re just minutes away from highway access and Alderwood Mall’s shops and dining.
Zillow last checked: 8 hours ago
Listing updated: July 18, 2025 at 04:03am
Offers reviewed: Jun 10
Listed by:
Rachel F. Findlay,
Windermere Mercer Island
Bought with:
Lynn Eng-Lei, 8927
Windermere Bellevue Commons
Jonathan Madamba, 137532
John L. Scott, Inc.
Source: NWMLS,MLS#: 2386085
Facts & features
Interior
Bedrooms & bathrooms
- Bedrooms: 3
- Bathrooms: 2
- Full bathrooms: 1
- 3/4 bathrooms: 1
- Main level bathrooms: 2
- Main level bedrooms: 3
Primary bedroom
- Level: Main
Bedroom
- Level: Main
Bedroom
- Level: Main
Bathroom full
- Level: Main
Bathroom three quarter
- Level: Main
Dining room
- Level: Main
Entry hall
- Level: Main
Family room
- Level: Main
Kitchen without eating space
- Level: Main
Living room
- Level: Main
Heating
- Fireplace, Forced Air, Electric
Cooling
- None
Appliances
- Included: Dishwasher(s), Disposal, Dryer(s), Refrigerator(s), Stove(s)/Range(s), Washer(s), Garbage Disposal, Water Heater: Electric, Water Heater Location: Garage
Features
- Bath Off Primary, Dining Room
- Flooring: Vinyl, Vinyl Plank, Carpet
- Windows: Double Pane/Storm Window
- Basement: None
- Number of fireplaces: 1
- Fireplace features: Wood Burning, Main Level: 1, Fireplace
Interior area
- Total structure area: 1,377
- Total interior livable area: 1,377 sqft
Property
Parking
- Total spaces: 2
- Parking features: Attached Garage, RV Parking
- Attached garage spaces: 2
Features
- Levels: One
- Stories: 1
- Entry location: Main
- Patio & porch: Bath Off Primary, Double Pane/Storm Window, Dining Room, Fireplace, Water Heater
Lot
- Size: 0.42 Acres
- Features: Dead End Street, Paved, Cable TV, Deck, Fenced-Partially, Patio, RV Parking
- Topography: Level
- Residential vegetation: Garden Space
Details
- Parcel number: 00513700005804
- Zoning: R12500
- Zoning description: Jurisdiction: County
- Special conditions: Standard
Construction
Type & style
- Home type: SingleFamily
- Property subtype: Single Family Residence
Materials
- Brick, Wood Siding
- Foundation: Poured Concrete
- Roof: Composition
Condition
- Year built: 1979
Utilities & green energy
- Electric: Company: Snohomish County PUD
- Sewer: Sewer Connected, Company: City of Edmonds
- Water: Public, Company: City of Edmonds
- Utilities for property: Comcast, Comcast
Community & neighborhood
Location
- Region: Edmonds
- Subdivision: Meadowdale
Other
Other facts
- Listing terms: Cash Out,Conventional,FHA,VA Loan
- Cumulative days on market: 6 days
Price history
| Date | Event | Price |
|---|---|---|
| 6/17/2025 | Sold | $757,500+1%$550/sqft |
Source: | ||
| 6/10/2025 | Pending sale | $750,000$545/sqft |
Source: | ||
| 6/5/2025 | Listed for sale | $750,000+368.8%$545/sqft |
Source: | ||
| 11/26/1997 | Sold | $160,000$116/sqft |
Source: Public Record | ||
Public tax history
| Year | Property taxes | Tax assessment |
|---|---|---|
| 2024 | $728 +0.1% | $705,500 +2.6% |
| 2023 | $727 +4.9% | $687,500 -5.4% |
| 2022 | $693 -18.3% | $727,000 +23.1% |
Find assessor info on the county website
Neighborhood: 98026
Nearby schools
GreatSchools rating
- 3/10Beverly Elementary SchoolGrades: K-6Distance: 0.8 mi
- 7/10Meadowdale Middle SchoolGrades: 7-8Distance: 1.3 mi
- 6/10Meadowdale High SchoolGrades: 9-12Distance: 1.1 mi
Schools provided by the listing agent
- Elementary: Beverly Elem
- Middle: Meadowdale Mid
- High: Meadowdale High
Source: NWMLS. This data may not be complete. We recommend contacting the local school district to confirm school assignments for this home.

Get pre-qualified for a loan
At Zillow Home Loans, we can pre-qualify you in as little as 5 minutes with no impact to your credit score.An equal housing lender. NMLS #10287.
Sell for more on Zillow
Get a free Zillow Showcase℠ listing and you could sell for .
$747,200
2% more+ $14,944
With Zillow Showcase(estimated)
$762,144


