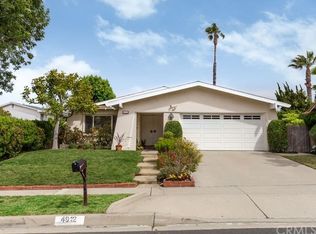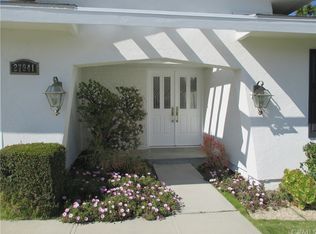Sold for $1,932,000
Listing Provided by:
Kerry LaPine DRE #01959664 310-938-0548,
Vista Sotheby's International Realty
Bought with: Vista Sotheby's International Realty
$1,932,000
4918 Delacroix Rd, Rancho Palos Verdes, CA 90275
4beds
2,276sqft
Single Family Residence
Built in 1966
8,272 Square Feet Lot
$1,937,000 Zestimate®
$849/sqft
$5,610 Estimated rent
Home value
$1,937,000
$1.84M - $2.03M
$5,610/mo
Zestimate® history
Loading...
Owner options
Explore your selling options
What's special
Improved price! Open Sat/Sun 1-4pm. Beautiful REMODELED one-level home, features 4 bedrooms and 3 bathrooms. Open concept living offers a spacious flexible floor plan. Vaulted ceilings in living and dining areas, filled with natural light from expansive mid-century style windows that frame views of the grassy backyard. Large wraparound yard for playtime, entertaining, gardening or add a pool. New French oak flooring throughout. Classic PV stone fireplace adds a warm focal point to the living room. Showcase kitchen features all new quartz-countertops, center island with cooktop, sleek stainless steel appliances, and custom cabinetry. Remodeled bathrooms with floating double sink vanities and LED mirrors. Luxurious primary bedroom beautifully updated with en-suite bathroom, and versatile attached office (or fourth bedroom). Additional upgrades include NEW recessed lighting throughout, smooth ceilings, direct garage access, central AC, new retractable awning, new epoxy garage flooring and meticulous new landscaping throughout the property. Positioned on a very quiet street. Located near award winning Peninsula High School and one block from Soleado Elementary.
Zillow last checked: 8 hours ago
Listing updated: October 31, 2025 at 08:57pm
Listing Provided by:
Kerry LaPine DRE #01959664 310-938-0548,
Vista Sotheby's International Realty
Bought with:
Kerry LaPine, DRE #01959664
Vista Sotheby's International Realty
Source: CRMLS,MLS#: PV25122934 Originating MLS: California Regional MLS
Originating MLS: California Regional MLS
Facts & features
Interior
Bedrooms & bathrooms
- Bedrooms: 4
- Bathrooms: 3
- Full bathrooms: 2
- 1/2 bathrooms: 1
- Main level bathrooms: 3
- Main level bedrooms: 4
Primary bedroom
- Features: Main Level Primary
Bedroom
- Features: Bedroom on Main Level
Bathroom
- Features: Bathroom Exhaust Fan, Bathtub, Dual Sinks, Full Bath on Main Level, Linen Closet, Quartz Counters, Remodeled, Separate Shower, Tub Shower, Upgraded
Kitchen
- Features: Kitchen Island, Kitchen/Family Room Combo, Quartz Counters, Remodeled, Self-closing Cabinet Doors, Self-closing Drawers, Updated Kitchen
Heating
- Central
Cooling
- Central Air
Appliances
- Included: Built-In Range, Dishwasher, Gas Cooktop, Microwave, Refrigerator
- Laundry: Washer Hookup, In Garage
Features
- Breakfast Bar, Eat-in Kitchen, Open Floorplan, Quartz Counters, Bedroom on Main Level, Main Level Primary
- Flooring: Laminate
- Doors: Double Door Entry, Mirrored Closet Door(s)
- Has fireplace: Yes
- Fireplace features: Gas, Living Room
- Common walls with other units/homes: No Common Walls
Interior area
- Total interior livable area: 2,276 sqft
Property
Parking
- Total spaces: 4
- Parking features: Asphalt, Direct Access, Driveway Level, Door-Single, Garage Faces Front, Garage
- Attached garage spaces: 2
- Uncovered spaces: 2
Accessibility
- Accessibility features: No Stairs
Features
- Levels: One
- Stories: 1
- Entry location: ground
- Patio & porch: Concrete, Patio
- Exterior features: Awning(s)
- Pool features: None
- Spa features: None
- Fencing: Block,Good Condition,Wood
- Has view: Yes
- View description: Neighborhood
Lot
- Size: 8,272 sqft
- Dimensions: 8272
- Features: 0-1 Unit/Acre, Front Yard, Landscaped, Street Level
Details
- Parcel number: 7586025009
- Zoning: RPRS10000*
- Special conditions: Standard
Construction
Type & style
- Home type: SingleFamily
- Architectural style: Ranch
- Property subtype: Single Family Residence
Materials
- Foundation: Slab
- Roof: Tile
Condition
- Updated/Remodeled
- New construction: No
- Year built: 1966
Utilities & green energy
- Sewer: Public Sewer
- Water: Public
Community & neighborhood
Community
- Community features: Curbs, Gutter(s), Hiking, Storm Drain(s), Street Lights, Sidewalks
Location
- Region: Rancho Palos Verdes
Other
Other facts
- Listing terms: Cash,Cash to New Loan,Conventional
- Road surface type: Paved
Price history
| Date | Event | Price |
|---|---|---|
| 10/22/2025 | Sold | $1,932,000-3.3%$849/sqft |
Source: | ||
| 10/7/2025 | Pending sale | $1,998,000-8.7%$878/sqft |
Source: | ||
| 6/30/2025 | Listed for sale | $2,189,000+48.4%$962/sqft |
Source: | ||
| 4/2/2025 | Sold | $1,475,000$648/sqft |
Source: Public Record Report a problem | ||
Public tax history
| Year | Property taxes | Tax assessment |
|---|---|---|
| 2025 | $2,732 +13.4% | $165,185 +2% |
| 2024 | $2,410 +5.5% | $161,947 +2% |
| 2023 | $2,283 +4.3% | $158,772 +2% |
Find assessor info on the county website
Neighborhood: 90275
Nearby schools
GreatSchools rating
- 8/10Soleado Elementary SchoolGrades: K-5Distance: 0.2 mi
- 8/10Ridgecrest Intermediate SchoolGrades: 6-8Distance: 0.9 mi
- 10/10Palos Verdes Peninsula High SchoolGrades: 9-12Distance: 0.7 mi
Schools provided by the listing agent
- Elementary: Soleado
- Middle: Ridgecrest
- High: Palos Verdes Peninsula
Source: CRMLS. This data may not be complete. We recommend contacting the local school district to confirm school assignments for this home.
Get a cash offer in 3 minutes
Find out how much your home could sell for in as little as 3 minutes with a no-obligation cash offer.
Estimated market value$1,937,000
Get a cash offer in 3 minutes
Find out how much your home could sell for in as little as 3 minutes with a no-obligation cash offer.
Estimated market value
$1,937,000

