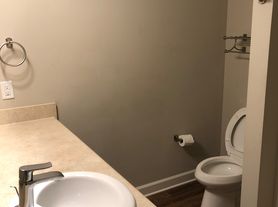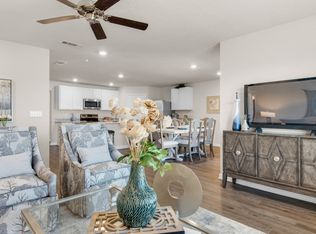Discover the ultimate in luxury with this stunning brand new 4-bedroom, 3-bathroom rental home nestled in the beautiful community of Pace, Florida. Experience the joy of a spacious, modern sanctuary equipped with all the upscale amenities you could dream ofrelax by the sparkling pool, stay active in the state-of-the-art workout facility, and gather with loved ones in the inviting clubhouse. Imagine the comfort and elegance awaiting you in this incredible home. Plus, Pace is renowned for its exceptional schools, making it the perfect place to build a bright future and create lasting memories with those you cherish most. This isnt just a homeit's a life-changing opportunity to embrace luxury, comfort, and community all in one perfect place.
Requirements: minimum credit score of 600; no history of evictions; $3,000 security deposit. Discounts available for military personnel. Terms apply.
House for rent
$3,000/mo
4918 Mallard Ct, Pace, FL 32571
4beds
2,304sqft
Price may not include required fees and charges.
Single family residence
Available Mon Nov 3 2025
-- Pets
Air conditioner, ceiling fan
Shared laundry
Garage parking
-- Heating
What's special
Sparkling poolSpacious modern sanctuaryUpscale amenities
- 22 hours |
- -- |
- -- |
Travel times
Looking to buy when your lease ends?
Consider a first-time homebuyer savings account designed to grow your down payment with up to a 6% match & a competitive APY.
Facts & features
Interior
Bedrooms & bathrooms
- Bedrooms: 4
- Bathrooms: 3
- Full bathrooms: 3
Cooling
- Air Conditioner, Ceiling Fan
Appliances
- Included: Dishwasher, Disposal, Microwave, Range, Refrigerator, WD Hookup
- Laundry: Shared
Features
- Ceiling Fan(s), Double Vanity, Large Closets, WD Hookup
- Flooring: Carpet, Tile
Interior area
- Total interior livable area: 2,304 sqft
Property
Parking
- Parking features: Garage
- Has garage: Yes
- Details: Contact manager
Features
- Patio & porch: Patio
- Exterior features: Business Center, Conference Room, Racquetball Court
- Has private pool: Yes
Details
- Parcel number: 071N29214200O000040
Construction
Type & style
- Home type: SingleFamily
- Property subtype: Single Family Residence
Community & HOA
Community
- Features: Clubhouse, Fitness Center, Playground
- Security: Security System
HOA
- Amenities included: Fitness Center, Pool
Location
- Region: Pace
Financial & listing details
- Lease term: 12-month
Price history
| Date | Event | Price |
|---|---|---|
| 10/29/2025 | Listed for rent | $3,000$1/sqft |
Source: Zillow Rentals | ||
| 10/28/2025 | Sold | $420,000-1.2%$182/sqft |
Source: | ||
| 8/25/2025 | Pending sale | $424,900$184/sqft |
Source: | ||
| 8/21/2025 | Price change | $424,900-6.2%$184/sqft |
Source: | ||
| 8/5/2025 | Pending sale | $452,900$197/sqft |
Source: | ||

