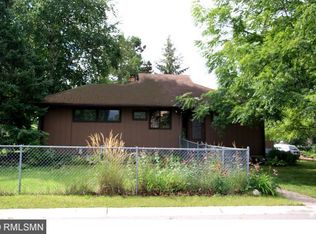Closed
$320,000
4918 Monmouth Rd, Mound, MN 55364
2beds
1,483sqft
Single Family Residence
Built in 1978
6,098.4 Square Feet Lot
$332,100 Zestimate®
$216/sqft
$2,239 Estimated rent
Home value
$332,100
$315,000 - $349,000
$2,239/mo
Zestimate® history
Loading...
Owner options
Explore your selling options
What's special
Wonderful home with so much to offer! Spacious living and dining rooms, large windows that showcase the views! Updated kitchen with stainless steel appliances, custom backsplash, abundance of cabinets, counters, and breakfast bar. Versatile Lower level for added family space, home office, gaming area, depending on your needs! Impressive, oversized garage offers added space for cars, bikes, toys for all ages. One garage measures 22x24 and one is 13 1/2 x 24 (connected). Many updates: roof (2010), siding (2012), windows (2015), water heater (2018), Flooring (living room 2021), Carpet (family room 2018), and the list goes on! Beautifully landscaped yard. Generous backyard deck. Walk to local parks, beaches, Lake Minnetonka Winter and Summer access, restaurants, shops and more. Qualifies for Mound's dock program.
Zillow last checked: 8 hours ago
Listing updated: May 06, 2025 at 12:45pm
Listed by:
John E. Beise 612-889-0340,
RE/MAX Advantage Plus
Bought with:
Steven J Anderson
Bridge Realty, LLC
Source: NorthstarMLS as distributed by MLS GRID,MLS#: 6415061
Facts & features
Interior
Bedrooms & bathrooms
- Bedrooms: 2
- Bathrooms: 2
- Full bathrooms: 1
- 3/4 bathrooms: 1
Bedroom 1
- Level: Main
- Area: 115 Square Feet
- Dimensions: 11.5x10
Bedroom 2
- Level: Main
- Area: 100 Square Feet
- Dimensions: 10x10
Dining room
- Level: Main
- Area: 90 Square Feet
- Dimensions: 10x9
Family room
- Level: Lower
- Area: 253 Square Feet
- Dimensions: 23x11
Kitchen
- Level: Main
- Area: 110 Square Feet
- Dimensions: 11x10
Laundry
- Level: Lower
- Area: 66 Square Feet
- Dimensions: 11x6
Living room
- Level: Main
- Area: 260 Square Feet
- Dimensions: 20x13
Storage
- Level: Lower
- Area: 55 Square Feet
- Dimensions: 11x5
Heating
- Forced Air
Cooling
- Central Air
Appliances
- Included: Dishwasher, Disposal, Dryer, Exhaust Fan, Gas Water Heater, Microwave, Range, Refrigerator, Washer, Water Softener Owned
Features
- Basement: Block,Daylight,Drain Tiled,Finished,Full,Storage Space
- Number of fireplaces: 1
- Fireplace features: Family Room
Interior area
- Total structure area: 1,483
- Total interior livable area: 1,483 sqft
- Finished area above ground: 943
- Finished area below ground: 459
Property
Parking
- Total spaces: 2
- Parking features: Attached, Asphalt, Garage Door Opener, Insulated Garage, Multiple Garages, Tuckunder Garage
- Attached garage spaces: 2
- Has uncovered spaces: Yes
- Details: Garage Dimensions (36x24), Garage Door Height (7), Garage Door Width (12)
Accessibility
- Accessibility features: None
Features
- Levels: Multi/Split
- Patio & porch: Deck
Lot
- Size: 6,098 sqft
- Dimensions: 80 x 80
- Features: Many Trees
Details
- Foundation area: 943
- Parcel number: 2411724410101
- Zoning description: Residential-Single Family
Construction
Type & style
- Home type: SingleFamily
- Property subtype: Single Family Residence
Materials
- Metal Siding, Vinyl Siding, Block, Frame
- Roof: Asphalt,Pitched
Condition
- Age of Property: 47
- New construction: No
- Year built: 1978
Utilities & green energy
- Electric: 100 Amp Service, Power Company: Xcel Energy
- Gas: Natural Gas
- Sewer: City Sewer/Connected
- Water: City Water/Connected
Community & neighborhood
Location
- Region: Mound
- Subdivision: Wychwood
HOA & financial
HOA
- Has HOA: No
Other
Other facts
- Road surface type: Paved
Price history
| Date | Event | Price |
|---|---|---|
| 9/29/2023 | Sold | $320,000+0%$216/sqft |
Source: | ||
| 8/21/2023 | Pending sale | $319,900$216/sqft |
Source: | ||
| 8/12/2023 | Listed for sale | $319,900+48.8%$216/sqft |
Source: | ||
| 2/9/2018 | Sold | $215,000+0%$145/sqft |
Source: | ||
| 12/16/2017 | Pending sale | $214,900$145/sqft |
Source: Lake Minnetonka #4895359 Report a problem | ||
Public tax history
| Year | Property taxes | Tax assessment |
|---|---|---|
| 2025 | $3,215 +1.8% | $309,000 -0.2% |
| 2024 | $3,157 +10.2% | $309,600 -0.5% |
| 2023 | $2,866 +12.8% | $311,100 +3.7% |
Find assessor info on the county website
Neighborhood: 55364
Nearby schools
GreatSchools rating
- 9/10Shirley Hills Primary SchoolGrades: K-4Distance: 0.7 mi
- 9/10Grandview Middle SchoolGrades: 5-7Distance: 1.6 mi
- 9/10Mound-Westonka High SchoolGrades: 8-12Distance: 2.3 mi
Get a cash offer in 3 minutes
Find out how much your home could sell for in as little as 3 minutes with a no-obligation cash offer.
Estimated market value$332,100
Get a cash offer in 3 minutes
Find out how much your home could sell for in as little as 3 minutes with a no-obligation cash offer.
Estimated market value
$332,100
