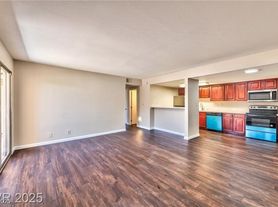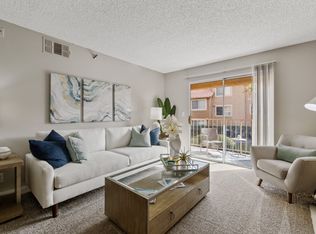Enjoy comfortable living in this well-maintained 1 bedroom, 1 bathroom condo located in a secure gated community. The home features a bright, open layout with all kitchen appliances included, plus an in-unit washer and dryer for added convenience.
HOA fees are included in the rent. Available for a 1-year lease at $1,200 per month.
Don't miss this opportunity to live in a clean, quiet community close to shopping, dining, and major conveniences.
Rent: $1,200 per month
1-year lease required
Security deposit: $1,200
HOA fees included in rent
Tenant responsible for electricity and other utilities
No smoking allowed inside the unit
Small pets considered with additional deposit (optional)
Apartment for rent
Accepts Zillow applications
$1,200/mo
4918 River Glen Dr UNIT 110, Las Vegas, NV 89103
1beds
700sqft
Price may not include required fees and charges.
Apartment
Available now
No pets
Central air
In unit laundry
-- Parking
Forced air
What's special
In-unit washer and dryerBright open layout
- 5 days |
- -- |
- -- |
Travel times
Facts & features
Interior
Bedrooms & bathrooms
- Bedrooms: 1
- Bathrooms: 1
- Full bathrooms: 1
Heating
- Forced Air
Cooling
- Central Air
Appliances
- Included: Dishwasher, Dryer, Freezer, Microwave, Oven, Refrigerator, Washer
- Laundry: In Unit
Features
- Flooring: Carpet
Interior area
- Total interior livable area: 700 sqft
Property
Parking
- Details: Contact manager
Features
- Exterior features: Electricity not included in rent, Heating system: Forced Air
Details
- Parcel number: 16324611110
Construction
Type & style
- Home type: Apartment
- Property subtype: Apartment
Building
Management
- Pets allowed: No
Community & HOA
Location
- Region: Las Vegas
Financial & listing details
- Lease term: 1 Year
Price history
| Date | Event | Price |
|---|---|---|
| 11/8/2025 | Listed for rent | $1,200$2/sqft |
Source: Zillow Rentals | ||
| 3/5/2021 | Sold | $109,000-0.8%$156/sqft |
Source: | ||
| 2/21/2021 | Pending sale | $109,900$157/sqft |
Source: | ||
| 1/30/2021 | Contingent | $109,900$157/sqft |
Source: | ||
| 1/28/2021 | Listed for sale | $109,900$157/sqft |
Source: | ||

