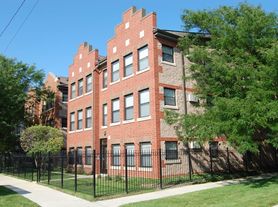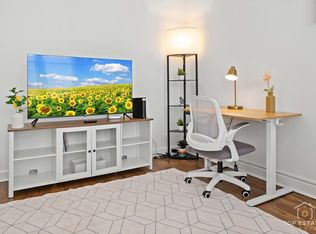Recently remodeled, spacious, and gorgeous top floor unit in an intimate three-unit graystone building surrounded by newly constructed homes. Embrace luxury living with beautiful hardwood floors throughout, eye-catching travertine stone fireplace, spacious kitchen with 42in. maple cabinets, under counter lighting, stainless steel appliances, and tree top views from every window. New furnace and ac system, top-of-the-line stackable washer and dryer. Generous-sized bedrooms with a primary suite, Jacuzzi tub, double vanity, and large master walk-in closet, as well as a bonus room, perfect for an office or den. Relax at the end of the day on your private balcony and pull right in to your gated parking space. Walking distance to the train, lake and University of Chicago. Non refundable $975 move-in fee and first month's rent due at signing. MID TERM LEASES, CORPORATE HOUSING and TEMPORARY HOUSING all acceptable. Credit score 680+ income must be verified, prior landlord references preferred. Application fee $42 per person over 18. Evictions will disqualify.
Living Room
(24X17) 3rd Level
Kitchen
(21X14) 3rd Level
Laundry
(6X3) 3rd Level Ceramic Tile
2nd Bedroom
(14X12) 3rd Level
Dining Room
(COMBO) 3rd Level
Master Bedroom
(20X12) 3rd Level
3rd Bedroom
(14X12) 3rd Level
Den
(7X7) 3rd Level
Additional Rooms
Den
Interior Property Features
Hardwood Floors
Unit Floor Level
3
Rooms
7
Master Bedroom Bath
Full
Bath Amenities
Whirlpool, Double Sink
Appliances
Oven/Range, Microwave, Dishwasher, Refrigerator, Washer, Dryer, Disposal
Laundry Features
In Unit
# Interior Fireplaces
1
Fireplace Location
Living Room
Fireplace Details
Gas Logs, Gas Starter
Air Conditioning
Central Air
Water
Public
Sewer
Sewer-Public
Heat/Fuel
Gas
Security Deposit
975
Directions
WEST ON 47TH TO SAINT LAWRENCE SOUTH TO 4918
Short Term Lease Ok (Y/N)
Yes
Short Term Rent Rate
$2600
Monthly Rent Incl:
Water, Parking, Exterior Maintenance, Lawn Care, Snow Removal
Apartment for rent
Accepts Zillow applications
$2,500/mo
4918 S Saint Lawrence Ave APT 3, Chicago, IL 60615
3beds
1,700sqft
Price may not include required fees and charges.
Apartment
Available now
No pets
Central air
In unit laundry
Off street parking
What's special
Eye-catching travertine stone fireplacePrivate balconyGenerous-sized bedroomsPrimary suiteIntimate three-unit graystone buildingSpacious kitchenGated parking space
- 4 days |
- -- |
- -- |
Zillow last checked: 11 hours ago
Listing updated: December 01, 2025 at 01:59pm
Travel times
Facts & features
Interior
Bedrooms & bathrooms
- Bedrooms: 3
- Bathrooms: 2
- Full bathrooms: 2
Cooling
- Central Air
Appliances
- Included: Dishwasher, Dryer, Microwave, Oven, Refrigerator, Washer
- Laundry: In Unit
Features
- Walk In Closet
- Flooring: Hardwood
Interior area
- Total interior livable area: 1,700 sqft
Property
Parking
- Parking features: Off Street
- Details: Contact manager
Features
- Exterior features: Walk In Closet
Details
- Parcel number: 20102180411003
Construction
Type & style
- Home type: Apartment
- Property subtype: Apartment
Building
Management
- Pets allowed: No
Community & HOA
Location
- Region: Chicago
Financial & listing details
- Lease term: 1 Year
Price history
| Date | Event | Price |
|---|---|---|
| 11/20/2025 | Listing removed | $299,000$176/sqft |
Source: | ||
| 11/11/2025 | Price change | $299,000-3.2%$176/sqft |
Source: | ||
| 10/22/2025 | Price change | $2,500-3.8%$1/sqft |
Source: MRED as distributed by MLS GRID #12483613 | ||
| 10/15/2025 | Listed for sale | $309,000+28.8%$182/sqft |
Source: | ||
| 9/29/2025 | Listed for rent | $2,600+18.2%$2/sqft |
Source: MRED as distributed by MLS GRID #12483613 | ||

