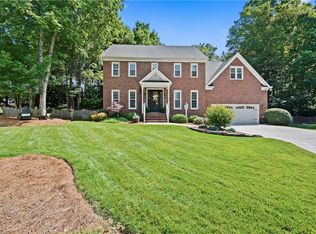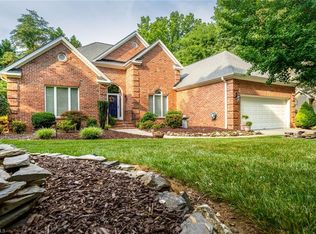Sold for $475,000 on 10/02/25
$475,000
4918 Setter Ct, Jamestown, NC 27282
4beds
2,246sqft
Stick/Site Built, Residential, Single Family Residence
Built in 1994
0.46 Acres Lot
$477,200 Zestimate®
$--/sqft
$2,356 Estimated rent
Home value
$477,200
$434,000 - $525,000
$2,356/mo
Zestimate® history
Loading...
Owner options
Explore your selling options
What's special
Come see this custom brick home in Jamesford Meadows! Located on a cul-de-sac, this beautiful home features four bedrooms, 2.5 baths, and a MAIN LEVEL Primary Suite! The updated kitchen opens to a cozy breakfast area and a large Great Room with soaring ceilings. There is also an office on the main level. The open staircase leads to three more bedrooms, an oversized hall bath, and extra floored attic storage. Just minutes to charming Downtown Jamestown, shopping and restaurants on Wendover, and easy access to I-40 and the PTI Airport. Jamesford Meadows features a clubhouse, playground, tennis, pickleball, ponds, and walking trails. This is a must see home.
Zillow last checked: 8 hours ago
Listing updated: October 02, 2025 at 08:51pm
Listed by:
Tom Pickard 336-253-3606,
Berkshire Hathaway HomeServices Yost & Little Realty
Bought with:
Allison Isley, 305521
Howard Hanna Allen Tate Oak Ridge Commons
Source: Triad MLS,MLS#: 1191892 Originating MLS: Greensboro
Originating MLS: Greensboro
Facts & features
Interior
Bedrooms & bathrooms
- Bedrooms: 4
- Bathrooms: 3
- Full bathrooms: 2
- 1/2 bathrooms: 1
- Main level bathrooms: 2
Primary bedroom
- Level: Main
- Dimensions: 17.17 x 14.75
Bedroom 2
- Level: Second
- Dimensions: 11.83 x 11.25
Bedroom 3
- Level: Main
- Dimensions: 12 x 11.58
Bedroom 4
- Level: Second
- Dimensions: 12.42 x 10.58
Breakfast
- Level: Main
- Dimensions: 8.92 x 6.42
Dining room
- Level: Main
- Dimensions: 13.58 x 10.58
Great room
- Level: Main
- Dimensions: 17.67 x 17
Kitchen
- Level: Main
- Dimensions: 15.33 x 11.08
Laundry
- Level: Main
- Dimensions: 6.33 x 6.17
Office
- Level: Main
- Dimensions: 10.92 x 8.67
Heating
- Forced Air, Zoned, Natural Gas
Cooling
- Central Air, Zoned
Appliances
- Included: Microwave, Dishwasher, Disposal, Range, Instant Hot Water, Gas Water Heater
- Laundry: Dryer Connection, Main Level
Features
- Ceiling Fan(s), Dead Bolt(s), Soaking Tub, Solid Surface Counter
- Flooring: Carpet, Tile, Wood
- Doors: Storm Door(s)
- Windows: Insulated Windows
- Basement: Crawl Space
- Attic: Pull Down Stairs
- Number of fireplaces: 1
- Fireplace features: Gas Log, Great Room
Interior area
- Total structure area: 2,246
- Total interior livable area: 2,246 sqft
- Finished area above ground: 2,246
Property
Parking
- Total spaces: 2
- Parking features: Driveway, Garage, Garage Door Opener, Attached, Garage Faces Side
- Attached garage spaces: 2
- Has uncovered spaces: Yes
Features
- Levels: Two
- Stories: 2
- Patio & porch: Porch
- Pool features: None
Lot
- Size: 0.46 Acres
- Dimensions: 50 x 149 x 211 x 213
- Features: Level, Not in Flood Zone
Details
- Additional structures: Storage
- Parcel number: 0207179
- Zoning: CURS12
- Special conditions: Owner Sale
- Other equipment: Sump Pump
Construction
Type & style
- Home type: SingleFamily
- Architectural style: Traditional
- Property subtype: Stick/Site Built, Residential, Single Family Residence
Materials
- Brick, Vinyl Siding
Condition
- Year built: 1994
Utilities & green energy
- Sewer: Public Sewer
- Water: Public
Community & neighborhood
Location
- Region: Jamestown
- Subdivision: Jamesford Meadows
HOA & financial
HOA
- Has HOA: Yes
- HOA fee: $700 annually
Other
Other facts
- Listing agreement: Exclusive Right To Sell
- Listing terms: Cash,Conventional,FHA,VA Loan
Price history
| Date | Event | Price |
|---|---|---|
| 10/2/2025 | Sold | $475,000 |
Source: | ||
| 8/24/2025 | Pending sale | $475,000 |
Source: | ||
| 8/21/2025 | Listed for sale | $475,000+171.4% |
Source: | ||
| 5/2/2011 | Sold | $175,000-23.9% |
Source: | ||
| 3/17/2011 | Listed for sale | $230,000-13.2%$102/sqft |
Source: RE/MAX CENTRAL REALTY #598651 | ||
Public tax history
| Year | Property taxes | Tax assessment |
|---|---|---|
| 2025 | $3,765 | $273,200 |
| 2024 | $3,765 +2.2% | $273,200 |
| 2023 | $3,683 | $273,200 |
Find assessor info on the county website
Neighborhood: 27282
Nearby schools
GreatSchools rating
- 8/10Florence Elementary SchoolGrades: PK-5Distance: 2.2 mi
- 3/10Southwest Guilford Middle SchoolGrades: 6-8Distance: 3.6 mi
- 5/10Southwest Guilford High SchoolGrades: 9-12Distance: 3.8 mi
Get a cash offer in 3 minutes
Find out how much your home could sell for in as little as 3 minutes with a no-obligation cash offer.
Estimated market value
$477,200
Get a cash offer in 3 minutes
Find out how much your home could sell for in as little as 3 minutes with a no-obligation cash offer.
Estimated market value
$477,200

